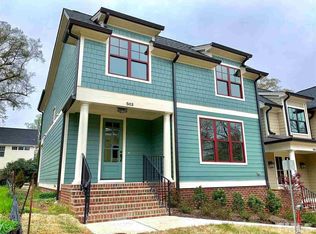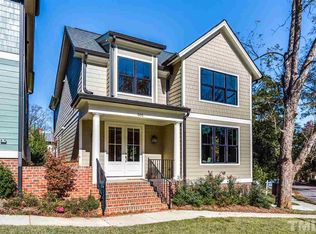Unique, modern & fresh. You'll love entertaining in this stunning open plan graced by custom carpentry, beautiful hardwoods, sleek designer finishes, 3 exterior porches & tons of natural light. Gourmet Kitchen w/ Bertazzoni appliances, quartz counters, island & walk-in pantry. Other highlights incl. walk-in closets, gorgeous tile selections, gas logs, sealed crawl, tankless H2O heater & Trane HVAC. Prime ITB location tucked on a quiet street & close to everything. No yard to maintain, only your lifestyle!
This property is off market, which means it's not currently listed for sale or rent on Zillow. This may be different from what's available on other websites or public sources.

