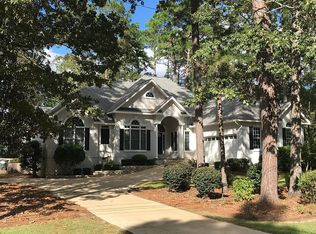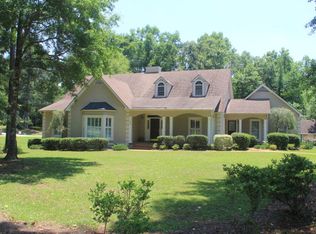Nestled within the renowned subdivision of A Place In The Woods, this delightful four-bedroom, three-full-bathroom abode is simply gorgeous. You will feel at home from the moment you step onto the front porch while the immaculate landscaping perfectly complements the stunning curb appeal. Natural light floods the generous interior where you will discover tall ceilings, large living spaces and wood, tile and carpet floors. The kitchen is a contemporary chef's dream with stainless steel appliances, wood cabinets and quartz countertops. The master is a luxurious retreat complete with a tray ceiling and a master bath with a makeup mirror wired in the wall plus a makeup and hairdryer tower offering electrical outlets and a built-in TV. Quartz countertops feature in all the bathrooms and there is a walk-in closet with upgraded shelving and drawers. Hosting guests will be a pleasure on the back deck or in the 16x16 gazebo with water, electricity and cable for a TV. You're also sure to love the newer roof, irrigation system, storage shed, with electricity, and prime location just two houses from the community pool and clubhouse. City zoning also offers the benefit of trash pickup.
This property is off market, which means it's not currently listed for sale or rent on Zillow. This may be different from what's available on other websites or public sources.


