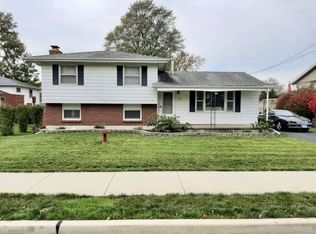Closed
$116,000
501 Grobe Rd, Sterling, IL 61081
2beds
1,436sqft
Single Family Residence
Built in 1974
0.5 Acres Lot
$172,500 Zestimate®
$81/sqft
$1,327 Estimated rent
Home value
$172,500
$152,000 - $195,000
$1,327/mo
Zestimate® history
Loading...
Owner options
Explore your selling options
What's special
Ranch on 2 city lots. Eat-in kitchen with sliding doors to the backyard. Formal dining. Main floor family room has skylite. The home was connected to City Sewer with a new Sewer line in 2012. New roof on the house (2016). Newer water heater and water softener (2017). Additional lot parcel# 11-16-281-002. The home will not pass FHA, VA or USDA Financing.
Zillow last checked: 8 hours ago
Listing updated: June 23, 2025 at 11:43am
Listing courtesy of:
Judy Powell 815-716-7450,
Judy Powell Realty
Bought with:
Chris King
United Country Sauk Valley Realty
Source: MRED as distributed by MLS GRID,MLS#: 12210417
Facts & features
Interior
Bedrooms & bathrooms
- Bedrooms: 2
- Bathrooms: 2
- Full bathrooms: 1
- 1/2 bathrooms: 1
Primary bedroom
- Features: Flooring (Carpet)
- Level: Main
- Area: 200 Square Feet
- Dimensions: 20X10
Bedroom 2
- Features: Flooring (Carpet)
- Level: Main
- Area: 130 Square Feet
- Dimensions: 13X10
Dining room
- Features: Flooring (Carpet)
- Level: Main
- Area: 176 Square Feet
- Dimensions: 16X11
Family room
- Features: Flooring (Carpet)
- Level: Main
- Area: 209 Square Feet
- Dimensions: 19X11
Kitchen
- Features: Kitchen (Eating Area-Table Space, Pantry-Closet), Flooring (Vinyl)
- Level: Main
- Area: 182 Square Feet
- Dimensions: 14X13
Living room
- Features: Flooring (Carpet)
- Level: Main
- Area: 216 Square Feet
- Dimensions: 18X12
Heating
- Natural Gas, Forced Air
Cooling
- Central Air
Appliances
- Included: Range, Dishwasher, Refrigerator, Washer, Dryer
Features
- Windows: Skylight(s)
- Basement: Unfinished,Partial
Interior area
- Total structure area: 0
- Total interior livable area: 1,436 sqft
Property
Parking
- Total spaces: 2
- Parking features: Asphalt, Garage Door Opener, On Site, Detached, Garage
- Garage spaces: 2
- Has uncovered spaces: Yes
Accessibility
- Accessibility features: No Disability Access
Features
- Stories: 1
- Fencing: Fenced
Lot
- Size: 0.50 Acres
- Dimensions: 198X110
- Features: Corner Lot
Details
- Additional parcels included: 11162810020000
- Parcel number: 11162810010000
- Special conditions: None
- Other equipment: Water-Softener Owned
Construction
Type & style
- Home type: SingleFamily
- Architectural style: Ranch
- Property subtype: Single Family Residence
Materials
- Vinyl Siding, Brick
- Foundation: Other
- Roof: Shake
Condition
- New construction: No
- Year built: 1974
Utilities & green energy
- Sewer: Septic Tank
- Water: Public
Community & neighborhood
Location
- Region: Sterling
Other
Other facts
- Listing terms: Cash
- Ownership: Fee Simple
Price history
| Date | Event | Price |
|---|---|---|
| 6/23/2025 | Sold | $116,000-7.1%$81/sqft |
Source: | ||
| 6/13/2025 | Pending sale | $124,900$87/sqft |
Source: | ||
| 6/8/2025 | Listed for sale | $124,900$87/sqft |
Source: | ||
| 5/9/2025 | Contingent | $124,900$87/sqft |
Source: | ||
| 4/15/2025 | Price change | $124,900-7.4%$87/sqft |
Source: | ||
Public tax history
| Year | Property taxes | Tax assessment |
|---|---|---|
| 2024 | $4,057 +7% | $44,913 +6.5% |
| 2023 | $3,791 +3.3% | $42,160 +4.5% |
| 2022 | $3,669 +4.7% | $40,337 +6% |
Find assessor info on the county website
Neighborhood: 61081
Nearby schools
GreatSchools rating
- NAJefferson Elementary SchoolGrades: PK-2Distance: 0.5 mi
- 4/10Challand Middle SchoolGrades: 6-8Distance: 0.4 mi
- 4/10Sterling High SchoolGrades: 9-12Distance: 0.4 mi
Schools provided by the listing agent
- District: 5
Source: MRED as distributed by MLS GRID. This data may not be complete. We recommend contacting the local school district to confirm school assignments for this home.

Get pre-qualified for a loan
At Zillow Home Loans, we can pre-qualify you in as little as 5 minutes with no impact to your credit score.An equal housing lender. NMLS #10287.
