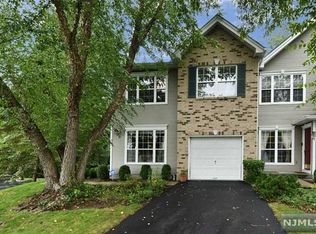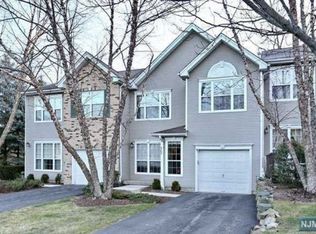END UNIT & TRUE Town Home located in one of the BEST locations in Birchwood Hills. Tucked away it backs up to woods for absolute PRIVACY. Spectacular Ramapo Mtn views. A path at back leads to School and Library. Spacious & light filled with Approx 1988 Sq ft on the 1st & 2nd Flrs PLUS the lower level Recreation Rm. Main level has gleaming hardwood floors, a gas fireplace, soaring ceilings, powder rm & EASY ACCESS in from a 1 car garage. The kitchen w/ breakfast bar, granite counters & marble backslash, leads to the deck. A stones throw from additional guest parking too! Upstairs to two bedrooms, Full Bath, Laundry Rm & Grande MASTER BR w/ vaulted ceilings & UPDATED Master Bth w/Soak tub & Double Vanity. The Rec Rm offers a Lg alcove, perfect for a Gym. Newer Heat & A/C, Low Taxes, NYC Transport Nearby.
This property is off market, which means it's not currently listed for sale or rent on Zillow. This may be different from what's available on other websites or public sources.

