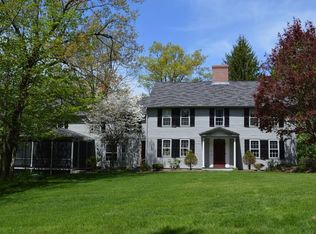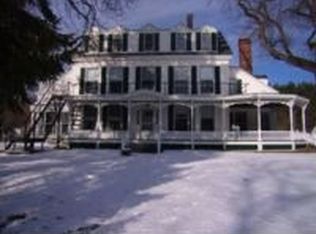Sold for $829,000
$829,000
501 Great Rd, Stow, MA 01775
4beds
2,566sqft
Single Family Residence
Built in 1952
1.21 Acres Lot
$898,900 Zestimate®
$323/sqft
$4,879 Estimated rent
Home value
$898,900
$800,000 - $1.01M
$4,879/mo
Zestimate® history
Loading...
Owner options
Explore your selling options
What's special
This colonial home, tastefully renovated in 2016, is a perfect blend of classic charm and modern comforts. Thoughtful design & attention to detail are evident throughout. The kitchen w/ ample cabinet space, pantry, and coffee bar, are perfect for anyone who loves to cook & entertain. The soapstone countertops, SS appliances, & comfortable center island create a stylish & functional space to gather. Open floor plan effortlessly connects the kitchen, DR & FR areas where they center around the wood-burning fireplace. Added 1st floor conveniences include sizable bedroom w/ private bath, ½ bath, laundry rm, access to the backyard & attached 2-car garage. Upstairs, the primary bdrm and bath offer a serene escape, w/ three additional bright & spacious bdrms, main bath & separate nook providing a dedicated area for work or study. Freshly painted interior & beautiful hardwood floors throughout. Inviting outdoor space w/ rustic older barn, stone wall border, perennials & garden.
Zillow last checked: 8 hours ago
Listing updated: August 27, 2024 at 10:41am
Listed by:
Kolleen Oldenburg 781-664-3248,
Coldwell Banker Realty - Newton 617-969-2447
Bought with:
Kali Hogan Delorey Team
RE/MAX Journey
Source: MLS PIN,MLS#: 73232381
Facts & features
Interior
Bedrooms & bathrooms
- Bedrooms: 4
- Bathrooms: 4
- Full bathrooms: 3
- 1/2 bathrooms: 1
- Main level bathrooms: 1
- Main level bedrooms: 1
Primary bedroom
- Features: Bathroom - Full, Bathroom - Double Vanity/Sink, Closet, Flooring - Hardwood, Flooring - Wood, Lighting - Overhead
- Level: Second
- Area: 181.71
- Dimensions: 12.25 x 14.83
Bedroom 2
- Features: Walk-In Closet(s), Flooring - Hardwood, Lighting - Overhead
- Level: Second
- Area: 145.9
- Dimensions: 12.42 x 11.75
Bedroom 3
- Features: Closet, Flooring - Hardwood, Attic Access, Lighting - Overhead
- Level: Third
- Area: 158.56
- Dimensions: 14.75 x 10.75
Bedroom 4
- Features: Bathroom - Full, Closet, Flooring - Hardwood, Lighting - Overhead
- Level: Main,First
- Area: 194.63
- Dimensions: 13.5 x 14.42
Primary bathroom
- Features: Yes
Bathroom 1
- Features: Bathroom - Full, Bathroom - Double Vanity/Sink, Bathroom - Tiled With Shower Stall, Flooring - Stone/Ceramic Tile, Countertops - Stone/Granite/Solid, Lighting - Overhead, Soaking Tub
- Level: Second
- Area: 90.75
- Dimensions: 11 x 8.25
Bathroom 2
- Features: Bathroom - Full, Bathroom - Double Vanity/Sink, Bathroom - With Tub & Shower, Flooring - Stone/Ceramic Tile, Countertops - Stone/Granite/Solid, Lighting - Overhead
- Level: Second
- Area: 66
- Dimensions: 6 x 11
Bathroom 3
- Features: Bathroom - Full, Flooring - Stone/Ceramic Tile, Enclosed Shower - Fiberglass, Lighting - Overhead
- Level: Main,First
- Area: 40.01
- Dimensions: 7.17 x 5.58
Dining room
- Features: Flooring - Hardwood, Open Floorplan, Lighting - Overhead
- Level: First
- Area: 144
- Dimensions: 12 x 12
Family room
- Features: Wood / Coal / Pellet Stove, Flooring - Hardwood, Open Floorplan
- Level: First
- Area: 228
- Dimensions: 12 x 19
Kitchen
- Features: Flooring - Stone/Ceramic Tile, Dining Area, Countertops - Stone/Granite/Solid, Kitchen Island, Stainless Steel Appliances, Lighting - Overhead
- Level: First
- Area: 210.25
- Dimensions: 14.5 x 14.5
Living room
- Features: Flooring - Hardwood, Open Floorplan, Lighting - Overhead
- Level: First
- Area: 141.25
- Dimensions: 15 x 9.42
Heating
- Forced Air, Baseboard, Natural Gas
Cooling
- Window Unit(s)
Appliances
- Included: Gas Water Heater, Range, Oven, Dishwasher, Refrigerator, Range Hood, Plumbed For Ice Maker
- Laundry: Flooring - Stone/Ceramic Tile, Electric Dryer Hookup, Lighting - Overhead, First Floor, Washer Hookup
Features
- Lighting - Overhead, Bonus Room
- Flooring: Tile, Hardwood, Flooring - Hardwood
- Doors: Storm Door(s)
- Windows: Insulated Windows, Screens
- Basement: Full,Crawl Space,Walk-Out Access,Concrete,Unfinished
- Number of fireplaces: 1
Interior area
- Total structure area: 2,566
- Total interior livable area: 2,566 sqft
Property
Parking
- Total spaces: 8
- Parking features: Attached, Off Street, Unpaved
- Attached garage spaces: 2
- Uncovered spaces: 6
Features
- Patio & porch: Deck, Deck - Wood
- Exterior features: Deck, Deck - Wood, Rain Gutters, Barn/Stable, Screens, Garden, Stone Wall, Other
Lot
- Size: 1.21 Acres
- Features: Easements
Details
- Additional structures: Barn/Stable
- Parcel number: M:000R9 P:094,777875
- Zoning: R
Construction
Type & style
- Home type: SingleFamily
- Architectural style: Colonial
- Property subtype: Single Family Residence
Materials
- Frame
- Foundation: Concrete Perimeter, Block
- Roof: Shingle
Condition
- Year built: 1952
Utilities & green energy
- Electric: Circuit Breakers, 200+ Amp Service
- Sewer: Private Sewer
- Water: Private
- Utilities for property: for Gas Range, for Electric Oven, for Electric Dryer, Washer Hookup, Icemaker Connection
Community & neighborhood
Community
- Community features: Shopping, Walk/Jog Trails, Golf, Conservation Area, Public School
Location
- Region: Stow
Price history
| Date | Event | Price |
|---|---|---|
| 7/11/2024 | Sold | $829,000-0.7%$323/sqft |
Source: MLS PIN #73232381 Report a problem | ||
| 5/27/2024 | Contingent | $834,900$325/sqft |
Source: MLS PIN #73232381 Report a problem | ||
| 5/16/2024 | Price change | $834,900-1.8%$325/sqft |
Source: MLS PIN #73232381 Report a problem | ||
| 5/2/2024 | Listed for sale | $849,900-45.5%$331/sqft |
Source: MLS PIN #73232381 Report a problem | ||
| 5/10/2018 | Sold | $1,560,000+845.5%$608/sqft |
Source: Public Record Report a problem | ||
Public tax history
| Year | Property taxes | Tax assessment |
|---|---|---|
| 2025 | $12,614 +10.8% | $724,100 +7.9% |
| 2024 | $11,385 +4.1% | $670,900 +11.2% |
| 2023 | $10,936 +9.9% | $603,200 +21.1% |
Find assessor info on the county website
Neighborhood: 01775
Nearby schools
GreatSchools rating
- 6/10Center SchoolGrades: PK-5Distance: 0.5 mi
- 7/10Hale Middle SchoolGrades: 6-8Distance: 0.6 mi
- 8/10Nashoba Regional High SchoolGrades: 9-12Distance: 6 mi
Schools provided by the listing agent
- Elementary: Center
- Middle: Hale
- High: Nashoba
Source: MLS PIN. This data may not be complete. We recommend contacting the local school district to confirm school assignments for this home.
Get a cash offer in 3 minutes
Find out how much your home could sell for in as little as 3 minutes with a no-obligation cash offer.
Estimated market value$898,900
Get a cash offer in 3 minutes
Find out how much your home could sell for in as little as 3 minutes with a no-obligation cash offer.
Estimated market value
$898,900

