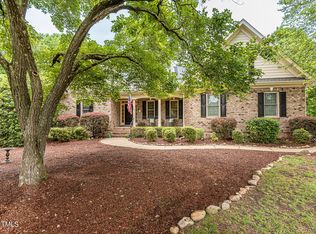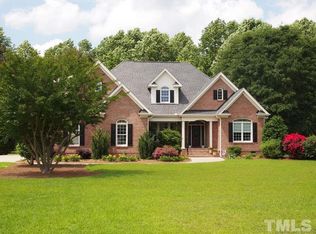Media room could be used as a private suite, with pre-wiring for surround sound, walk-in closet and attached full bath! First floor bedroom could be used as an office with closet and nearby full bath with granite vanity top! 9' ceilings on both first and second floors. Two story foyer with overlook, plant shelf and transoms above the doorways. Staircase has hardwoods and step lighting. Family room with stone fireplace. Formal living room with coffered ceiling, wainscoting, transoms and french doors. Dining room with wainscoting and transoms. Kitchen has maple cabinets, granite countertops, tile backsplash, stainless appliances, under counter lighting, pantry and serving bar with bead board. Oil-rubbed bronze fixtures. Breakfast room has lots of windows. First floor master suite has double tray ceiling, granite vanity top, whirlpool with leaded glass window and walk-in cedar closet. Second floor has two bedrooms, one with a walk-in closet, the other with a buddy bath. Large bonus with bookcases and walk-in closet. Laundry room with cabinets and tile flooring. Large walk-in attic - room for future expansion. Wired for home network. Screened porch and brick paver patio. Oversized two car garage. Exterior is stone and hardiplank. Irrigation system and sod on front and sides. Click here for plan of first floor. Click here for plan of second floor.
This property is off market, which means it's not currently listed for sale or rent on Zillow. This may be different from what's available on other websites or public sources.

