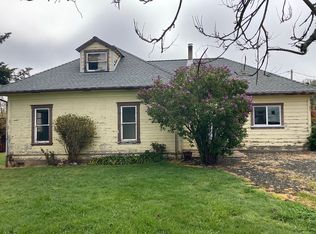Sold
$349,000
501 Glengary Loop Rd, Roseburg, OR 97470
3beds
1,288sqft
Residential, Single Family Residence
Built in 1920
1.83 Acres Lot
$378,700 Zestimate®
$271/sqft
$1,656 Estimated rent
Home value
$378,700
$356,000 - $401,000
$1,656/mo
Zestimate® history
Loading...
Owner options
Explore your selling options
What's special
Adorable farm house and all usable property fenced & cross fenced. Clear span barn or shop is 48'x48' with electric, water, 2 - 12' doors & man door. Home has new electric service, gutters and exterior paint. Roof approximately 5 years old. Large bedroom upstairs has 18'x5' "hobbit hole" for office or playroom. Pottery shop approx 700 sq/ft with newer roof, separate address, water & electric. This lovely property has mature trees/bushes - priced to sell.
Zillow last checked: 8 hours ago
Listing updated: June 26, 2023 at 08:39am
Listed by:
Marilyn Kittelman 541-580-8988,
Cutting Edge Real Estate
Bought with:
Bob Lamonte, 201209969
Lamonte Real Estate Professionals
Source: RMLS (OR),MLS#: 22411272
Facts & features
Interior
Bedrooms & bathrooms
- Bedrooms: 3
- Bathrooms: 1
- Full bathrooms: 1
- Main level bathrooms: 1
Primary bedroom
- Features: Wallto Wall Carpet
- Level: Main
- Area: 144
- Dimensions: 12 x 12
Bedroom 2
- Features: Wallto Wall Carpet
- Level: Upper
- Area: 195
- Dimensions: 15 x 13
Bedroom 3
- Features: Builtin Features, Vinyl Floor
- Level: Main
- Area: 72
- Dimensions: 9 x 8
Dining room
- Features: Sliding Doors, Wallto Wall Carpet
- Level: Main
- Area: 170
- Dimensions: 17 x 10
Kitchen
- Features: Free Standing Range, Free Standing Refrigerator, High Ceilings
- Level: Main
- Area: 168
- Width: 12
Living room
- Features: Ceiling Fan, Fireplace, High Ceilings, Wallto Wall Carpet
- Level: Main
- Area: 255
- Dimensions: 17 x 15
Heating
- Other, Fireplace(s)
Cooling
- Window Unit(s)
Appliances
- Included: Free-Standing Range, Free-Standing Refrigerator, Electric Water Heater
- Laundry: Laundry Room
Features
- High Ceilings, Built-in Features, Ceiling Fan(s)
- Flooring: Vinyl, Wall to Wall Carpet
- Doors: Sliding Doors
- Windows: Aluminum Frames, Vinyl Frames
- Basement: Crawl Space
- Fireplace features: Propane
Interior area
- Total structure area: 1,288
- Total interior livable area: 1,288 sqft
Property
Parking
- Total spaces: 1
- Parking features: Driveway, RV Access/Parking, RV Boat Storage, Detached
- Garage spaces: 1
- Has uncovered spaces: Yes
Features
- Levels: Two
- Stories: 2
- Patio & porch: Deck
- Exterior features: Yard
- Fencing: Cross Fenced,Fenced
- Has view: Yes
- View description: Mountain(s), Trees/Woods, Valley
Lot
- Size: 1.83 Acres
- Features: Corner Lot, Gentle Sloping, Level, Trees, Acres 1 to 3
Details
- Additional structures: Barn, Outbuilding, RVBoatStorage
- Parcel number: R42697
- Zoning: RR
Construction
Type & style
- Home type: SingleFamily
- Architectural style: Craftsman
- Property subtype: Residential, Single Family Residence
Materials
- Wood Siding
- Roof: Composition
Condition
- Approximately
- New construction: No
- Year built: 1920
Utilities & green energy
- Gas: Propane
- Sewer: Standard Septic
- Water: Community, Well
Community & neighborhood
Location
- Region: Roseburg
Other
Other facts
- Listing terms: Cash,Conventional,FHA,State GI Loan,VA Loan
- Road surface type: Paved
Price history
| Date | Event | Price |
|---|---|---|
| 6/26/2023 | Sold | $349,000$271/sqft |
Source: | ||
| 4/9/2023 | Pending sale | $349,000$271/sqft |
Source: | ||
| 4/6/2023 | Listed for sale | $349,000$271/sqft |
Source: | ||
| 3/25/2023 | Contingent | $349,000$271/sqft |
Source: | ||
| 2/22/2023 | Pending sale | $349,000$271/sqft |
Source: | ||
Public tax history
| Year | Property taxes | Tax assessment |
|---|---|---|
| 2024 | $1,310 +2.8% | $132,909 +3% |
| 2023 | $1,273 +2.8% | $129,038 +3% |
| 2022 | $1,238 +2.8% | $125,280 +3% |
Find assessor info on the county website
Neighborhood: 97470
Nearby schools
GreatSchools rating
- 6/10Green Elementary SchoolGrades: PK-5Distance: 2.2 mi
- 6/10John C Fremont Middle SchoolGrades: 6-8Distance: 6.1 mi
- 5/10Roseburg High SchoolGrades: 9-12Distance: 6.4 mi
Schools provided by the listing agent
- Elementary: Green
- Middle: Fremont
- High: Roseburg
Source: RMLS (OR). This data may not be complete. We recommend contacting the local school district to confirm school assignments for this home.
Get pre-qualified for a loan
At Zillow Home Loans, we can pre-qualify you in as little as 5 minutes with no impact to your credit score.An equal housing lender. NMLS #10287.
