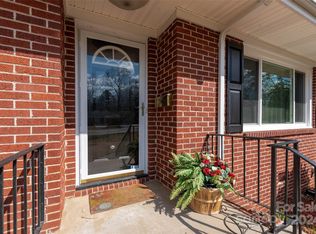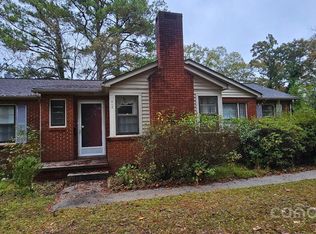Single story with interior stairs to "partial basement" (useful to access systems and for storage; not living space). Hallway divides 3 bedrooms and 2 bathrooms from shared living space; 2 doors lead into hallway from shared space to bedrooms. Bedrooms are arranged to afford individual privacy. Coat closet, laundry closet with sink, and linen closet and attic pull-down stairs in hallway. Bedrooms have good closet space with modular wire shelves and bars. Dining and living rooms are in an open L figure with wide arch between. There is an extra closet in dinning room. Kitchen is separated from dining and living and has two sinks and wood cabinets to the ceiling. The last interior room is a den with built-in shelves/cabinet. All rooms have ceiling fans. Exterior space includes a very large two vehicle carport under composition roof and fully attached to house; an additional two vehicles can park on uncovered cement for a total of 4 vehicle spaces. The carport can also be used as outdoor party space. An attached and pleasant screen porch with ceiling fan is under the composition roof and overlooks private backyard. Lastly under the composition roof and also attached to the home is an ample storage room with shelves. The lot is wooded and flowers bloom throughout the year, while ample windows allow plenty of light into home. Accessibility: Two steps into one story house, 30 inch wide interior doors, including one bathroom. All doors have either lever handle or large ball knob.
This property is off market, which means it's not currently listed for sale or rent on Zillow. This may be different from what's available on other websites or public sources.

