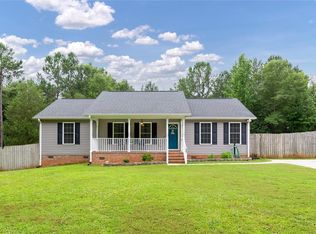Sold for $485,000 on 10/27/25
Street View
$485,000
501 Foster Rd, Williamston, SC 29697
3beds
1,628sqft
SingleFamily
Built in 2003
8.84 Acres Lot
$489,500 Zestimate®
$298/sqft
$1,710 Estimated rent
Home value
$489,500
$387,000 - $622,000
$1,710/mo
Zestimate® history
Loading...
Owner options
Explore your selling options
What's special
Great opportunity to live in the country. This three bedroom, two bath home features a great room with cathedral ceilings. The stacked stone fireplace comes equipped with gas logs for those cool winter nights. The master bedroom is spacious with a private bath featuring double sinks and a HUGE walk in closet. The cook will love serving in the kitchen with dining area and a bar area. Enjoy your evenings sitting on the front porch relaxing with a beautiful view of your yard or if you like entertaining there is plenty of room on the deck out back. The land is almost 9 acres of endless possibilities with a running creek. For the car or woodworking enthusiast, there is a detached garage in addition to the attached two car garage. There is a small part of the land fenced in with a small shed that once housed goats. If you desire the country living, small town way of life, this is it!
Facts & features
Interior
Bedrooms & bathrooms
- Bedrooms: 3
- Bathrooms: 2
- Full bathrooms: 2
Appliances
- Laundry: 1st Floor, Walk-in
Features
- Cable Available, Countertops-Solid Surface, Smoke Detector, Attic Stairs Disappearing, Ceiling Fan, Ceiling Cathedral/Vaulted, Walk In Closet, Split Floor Plan, Security System Leased, Countertops ? Laminate, Pantry ? Closet
Interior area
- Total interior livable area: 1,628 sqft
Property
Parking
- Parking features: Garage - Attached
Lot
- Size: 8.84 Acres
Details
- Parcel number: 2210009016
Construction
Type & style
- Home type: SingleFamily
Condition
- Year built: 2003
Utilities & green energy
- Sewer: Septic
Community & neighborhood
Location
- Region: Williamston
Other
Other facts
- EXTERIOR FEATURES: Porch-Front, Deck, Some Storm Doors
- FLOORS: Hardwood, Carpet, Vinyl
- FOUNDATION: Crawl Space
- INTERIOR FEATURES: Cable Available, Countertops-Solid Surface, Smoke Detector, Attic Stairs Disappearing, Ceiling Fan, Ceiling Cathedral/Vaulted, Walk In Closet, Split Floor Plan, Security System Leased, Countertops ? Laminate, Pantry ? Closet
- LOT DESCRIPTION: Level
- MRBED FEATURES: Master on Main Lvl, Double Sink, Full Bath, Walk-in Closet, Tub/Shower
- ROOF: Composition Shingle
- WATER: Public
- WATER HEATER: Electric
- COOLING SYSTEM: Central Forced, Electric
- DRIVEWAY: Gravel, Paved
- HEATING SYSTEM: Electric, Forced Air, Propane Gas
- SEWER: Septic
- Garage Type: Attached Garage
- APPLIANCES: Dishwasher, Stand Alone Rng-Smooth Tp, Microwave-Built In
- EXTERIOR FINISH: Vinyl Siding
- FIREPLACE: Gas Logs
- GARBAGE PICKUP: Private
- STORAGE SPACE: Garage
- SPECIALTY ROOM: Laundry
- STYLE: Ranch
- SQFT Finished and Heated: 1600-1799
- Approx Age: 11-20
- Res. Property Disc. Req?: Yes
- LAUNDRY: 1st Floor, Walk-in
Price history
| Date | Event | Price |
|---|---|---|
| 10/27/2025 | Sold | $485,000+110.9%$298/sqft |
Source: Public Record Report a problem | ||
| 2/16/2018 | Sold | $230,000+0.4%$141/sqft |
Source: | ||
| 1/11/2018 | Listed for sale | $229,000+14.5%$141/sqft |
Source: Southern Realtor Associates #1358898 Report a problem | ||
| 10/18/2017 | Sold | $200,000+164.9%$123/sqft |
Source: | ||
| 9/8/2015 | Sold | $75,500$46/sqft |
Source: Public Record Report a problem | ||
Public tax history
| Year | Property taxes | Tax assessment |
|---|---|---|
| 2024 | -- | $9,180 |
| 2023 | $2,994 +3.1% | $9,180 |
| 2022 | $2,905 -11.4% | $9,180 -4.9% |
Find assessor info on the county website
Neighborhood: 29697
Nearby schools
GreatSchools rating
- 5/10Cedar Grove Elementary SchoolGrades: PK-5Distance: 1.3 mi
- 6/10Palmetto Middle SchoolGrades: 6-8Distance: 2.7 mi
- 7/10Palmetto High SchoolGrades: 9-12Distance: 2.9 mi
Schools provided by the listing agent
- Elementary: Cedar Grove
- Middle: Palmetto
- High: Palmetto
Source: The MLS. This data may not be complete. We recommend contacting the local school district to confirm school assignments for this home.

Get pre-qualified for a loan
At Zillow Home Loans, we can pre-qualify you in as little as 5 minutes with no impact to your credit score.An equal housing lender. NMLS #10287.
Sell for more on Zillow
Get a free Zillow Showcase℠ listing and you could sell for .
$489,500
2% more+ $9,790
With Zillow Showcase(estimated)
$499,290