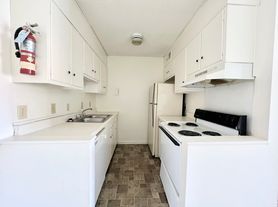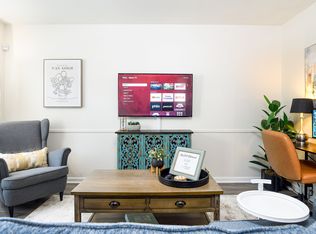MOVE IN SPECIAL - Half off first month's rent with a 12 month lease
Welcome to your dream home in Jamestown, NC! This stunning property boasts a range of high-end amenities that promise a comfortable and luxurious lifestyle. Step inside to find beautiful hardwood floors that add a touch of elegance to the space. The kitchen is a chef's dream with its granite countertops and a stainless steel refrigerator. The breakfast nook, complete with bench seating, is perfect for cozy morning meals. The home also features a screened porch, ideal for enjoying the outdoors in comfort. The large deck and fenced backyard offer ample space for outdoor activities and entertaining. The house also includes a washer and dryer for your convenience. The primary bathroom is a haven of relaxation with a tile walk-in shower. To top it all off, a two-car garage provides plenty of storage and parking space. This home truly has it all! All TRI Property Pros residents are enrolled in the Resident Benefits Package (RBP) for $50.00/month which includes liability insurance credit building to help boost the resident's credit score with timely rent payments, up to $1M Identity Theft Protection, HVAC air filter delivery, move-in concierge service making utility connection a breeze & on-demand pest control.
House for rent
$2,595/mo
501 Forestdale Dr, Jamestown, NC 27282
4beds
--sqft
Price may not include required fees and charges.
Single family residence
Available now
Cats, dogs OK
-- A/C
In unit laundry
Attached garage parking
-- Heating
What's special
Large deckHardwood floorsTile walk-in showerBreakfast nookFenced backyardGranite countertopsScreened porch
- 6 days |
- -- |
- -- |
Travel times
Looking to buy when your lease ends?
With a 6% savings match, a first-time homebuyer savings account is designed to help you reach your down payment goals faster.
Offer exclusive to Foyer+; Terms apply. Details on landing page.
Facts & features
Interior
Bedrooms & bathrooms
- Bedrooms: 4
- Bathrooms: 3
- Full bathrooms: 2
- 1/2 bathrooms: 1
Rooms
- Room types: Breakfast Nook
Appliances
- Included: Dryer, Refrigerator, Washer
- Laundry: In Unit
Features
- Flooring: Hardwood, Tile
Property
Parking
- Parking features: Attached
- Has attached garage: Yes
- Details: Contact manager
Features
- Patio & porch: Deck, Porch
- Exterior features: Fenced Backyard, Granite Countertops
Details
- Parcel number: 159449
Construction
Type & style
- Home type: SingleFamily
- Property subtype: Single Family Residence
Community & HOA
Location
- Region: Jamestown
Financial & listing details
- Lease term: Contact For Details
Price history
| Date | Event | Price |
|---|---|---|
| 10/10/2025 | Price change | $2,595-2.1% |
Source: Zillow Rentals | ||
| 9/8/2025 | Listed for rent | $2,650 |
Source: Zillow Rentals | ||
| 7/31/2025 | Listing removed | $2,650 |
Source: Zillow Rentals | ||
| 7/22/2025 | Price change | $2,650-1.9% |
Source: Zillow Rentals | ||
| 7/17/2025 | Listed for rent | $2,700 |
Source: Zillow Rentals | ||

