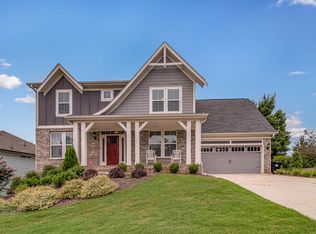Closed
$505,000
501 Floating Leaf Way, Dallas, GA 30132
4beds
2,544sqft
Single Family Residence
Built in 2019
0.25 Acres Lot
$511,800 Zestimate®
$199/sqft
$2,310 Estimated rent
Home value
$511,800
$461,000 - $568,000
$2,310/mo
Zestimate® history
Loading...
Owner options
Explore your selling options
What's special
Welcome to this stunning 4-bedroom, 2.5-bathroom home, built in 2019, offering a perfect blend of modern design and comfort. Inside, youCOll find updated flooring, fresh paint, and stylish new fixtures throughout. The chef-inspired kitchen boasts stainless steel appliances, granite countertops, a chic backsplash, ample cabinet space, an island, and modern lighting. A walk-in pantry adds extra storage. The kitchen seamlessly flows into the two-story family room, where a beautiful stone fireplace creates a focal point for the space.A few steps down, you'll find a spacious rec roomCoideal for entertaining or relaxation. Upstairs, the oversized primary bedroom sits on its own private level, offering a retreat-like atmosphere. The luxurious primary bathroom features a separate tub and shower, a double bowl vanity, and a massive walk-in closet with an impressive custom closet system. The laundry room is conveniently located on the same level. Take a few more steps up to the third level, where you'll find three additional generously sized bedrooms and a full bath. This home also includes a charming covered front porch and additional concrete parking space next to the two-car garage, perfect for extra vehicles or guests.The backyard is a true outdoor paradise, fully fenced and featuring a stunning covered pergola and outdoor fireplaceCoideal for relaxing or entertaining. This home is located in a vibrant neighborhood with fantastic amenities, including a swimming pool, clubhouse, playground, and tennis courts. ItCOs the perfect place to call homeCodonCOt miss the chance to make it yours!
Zillow last checked: 8 hours ago
Listing updated: May 27, 2025 at 01:04pm
Listed by:
Nicole Varchetti 404-483-2146,
1 Look Real Estate
Bought with:
Bobbie Jo Everidge, 306324
Northwest Communities RE Group
Source: GAMLS,MLS#: 10464533
Facts & features
Interior
Bedrooms & bathrooms
- Bedrooms: 4
- Bathrooms: 3
- Full bathrooms: 2
- 1/2 bathrooms: 1
Kitchen
- Features: Breakfast Area, Kitchen Island, Walk-in Pantry
Heating
- Forced Air, Natural Gas
Cooling
- Ceiling Fan(s), Central Air
Appliances
- Included: Dishwasher, Disposal, Microwave
- Laundry: Upper Level
Features
- Double Vanity, High Ceilings, Split Bedroom Plan, Tray Ceiling(s), Walk-In Closet(s)
- Flooring: Carpet, Other
- Windows: Double Pane Windows
- Basement: None
- Number of fireplaces: 1
- Fireplace features: Family Room, Gas Log
- Common walls with other units/homes: No Common Walls
Interior area
- Total structure area: 2,544
- Total interior livable area: 2,544 sqft
- Finished area above ground: 2,544
- Finished area below ground: 0
Property
Parking
- Parking features: Attached, Garage, Parking Pad
- Has attached garage: Yes
- Has uncovered spaces: Yes
Features
- Levels: Multi/Split
- Patio & porch: Patio, Porch
- Fencing: Fenced,Privacy,Wood
- Waterfront features: No Dock Or Boathouse
- Body of water: None
Lot
- Size: 0.25 Acres
- Features: Level, Private
Details
- Additional structures: Other
- Parcel number: 76873
Construction
Type & style
- Home type: SingleFamily
- Architectural style: Traditional
- Property subtype: Single Family Residence
Materials
- Brick, Concrete
- Foundation: Slab
- Roof: Composition
Condition
- Resale
- New construction: No
- Year built: 2019
Utilities & green energy
- Sewer: Public Sewer
- Water: Public
- Utilities for property: Cable Available, Electricity Available, Natural Gas Available, Sewer Available, Water Available
Community & neighborhood
Security
- Security features: Carbon Monoxide Detector(s), Smoke Detector(s)
Community
- Community features: Clubhouse, Playground, Pool, Sidewalks, Street Lights, Tennis Court(s)
Location
- Region: Dallas
- Subdivision: Edenwood
HOA & financial
HOA
- Has HOA: Yes
- HOA fee: $882 annually
- Services included: Swimming, Tennis
Other
Other facts
- Listing agreement: Exclusive Right To Sell
- Listing terms: Cash,Conventional,FHA,VA Loan
Price history
| Date | Event | Price |
|---|---|---|
| 5/23/2025 | Sold | $505,000$199/sqft |
Source: | ||
| 3/31/2025 | Pending sale | $505,000$199/sqft |
Source: | ||
| 3/24/2025 | Price change | $505,000-1%$199/sqft |
Source: | ||
| 3/17/2025 | Price change | $510,000-1%$200/sqft |
Source: | ||
| 2/22/2025 | Listed for sale | $515,000+53.3%$202/sqft |
Source: | ||
Public tax history
| Year | Property taxes | Tax assessment |
|---|---|---|
| 2025 | $4,582 -0.3% | $184,200 +1.8% |
| 2024 | $4,594 -5.5% | $180,920 -3% |
| 2023 | $4,860 +14.3% | $186,440 +27.5% |
Find assessor info on the county website
Neighborhood: 30132
Nearby schools
GreatSchools rating
- 7/10Burnt Hickory Elementary SchoolGrades: PK-5Distance: 1.5 mi
- 7/10Sammy Mcclure Sr. Middle SchoolGrades: 6-8Distance: 1.7 mi
- 7/10North Paulding High SchoolGrades: 9-12Distance: 1.8 mi
Schools provided by the listing agent
- Elementary: Burnt Hickory
- Middle: McClure
- High: North Paulding
Source: GAMLS. This data may not be complete. We recommend contacting the local school district to confirm school assignments for this home.
Get a cash offer in 3 minutes
Find out how much your home could sell for in as little as 3 minutes with a no-obligation cash offer.
Estimated market value$511,800
Get a cash offer in 3 minutes
Find out how much your home could sell for in as little as 3 minutes with a no-obligation cash offer.
Estimated market value
$511,800
