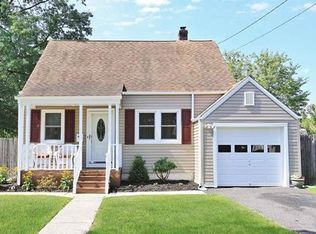Located on a quiet tree lined street, this quaint 3 bed 2 bath cape cod is looking for new owner. Step through the ornate front door and into the natural light filled living room. Cook up a culinary delight in the newer updated kitchen with gas range and center island. Enjoy the meal in the dining room and or on the newer updated composite back deck. Keep an eye on your loved ones as they roam the fully fenced in back yard. A full bath and bedroom with laundry hook up complete the first floor. Upstairs is a den area just outside the master bedroom, that has its own en suite bath, and the 3rd bedroom. Partially finished basement and off street parking includedThis property is eligible under the First Look initiative thru first 21 days of listing, investor offers cannot be negotiated or accepted until May 19.
This property is off market, which means it's not currently listed for sale or rent on Zillow. This may be different from what's available on other websites or public sources.
