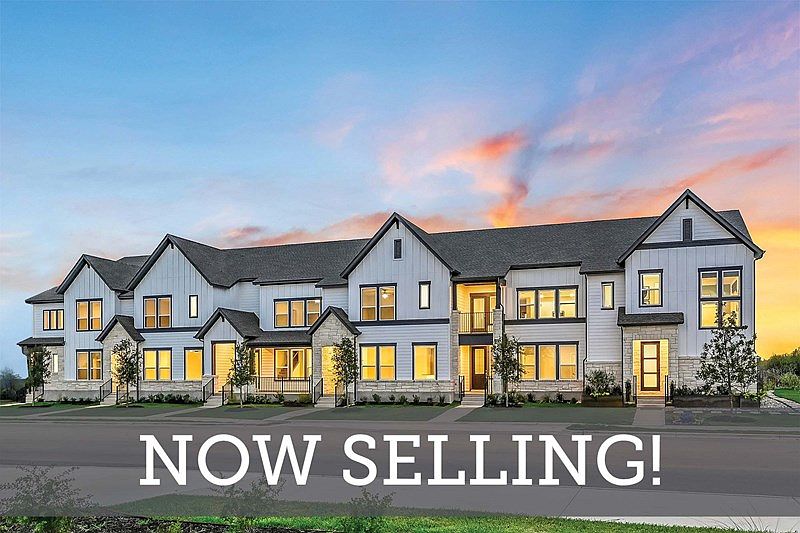Design expertise and a dedication to craftsmanship inform every inch of this new David Weekley home in Emory Crossing. Hosting holiday gatherings and relaxing into quiet evenings will both be impressive in the beautiful family and dining spaces. Effortless style and elegant design pair perfectly with your culinary masterpieces in the tasteful kitchen, full of light and light grey accents. The Owner’s Retreat provides a glamorous place to begin and end each day with an en suite bathroom, framed shower, and walk-in closet. Two junior bedrooms reside on the upper level, providing plenty of privacy and places for out-of-town guests. This private end home offers additional sunlight, greenspace, and is also just down the street from Emory Crossing’s amenity center, featuring a pool, pavilion, soccer field, and a 2-mile hike and bike trail, perfect for outdoor recreation. The photos shown are of a similar home, and are for illustrative purposes only. The actual home is currently under construction. Finishes, features, and layout may vary. Contact the David Weekley team at Emory Crossing to schedule your tour of this sensational new construction home for sale in Hutto, TX! Our EnergySaver™ Homes offer peace of mind knowing your new home in Hutto is minimizing your environmental footprint while saving energy. Square Footage is an estimate only; actual construction may vary.
Active
Special offer
$312,990
501 Emory Crossing Blvd, Hutto, TX 78634
3beds
1,555sqft
Townhouse
Built in 2025
2,517 sqft lot
$-- Zestimate®
$201/sqft
$180/mo HOA
What's special
Family and dining spacesTasteful kitchenPrivate end homeWalk-in closetEn suite bathroomAdditional sunlightFramed shower
- 101 days
- on Zillow |
- 41 |
- 2 |
Zillow last checked: 7 hours ago
Listing updated: June 15, 2025 at 03:01pm
Listed by:
Jimmy Rado (512) 821-8818,
David Weekley Homes (512) 821-8818
Source: Unlock MLS,MLS#: 1010800
Travel times
Schedule tour
Select your preferred tour type — either in-person or real-time video tour — then discuss available options with the builder representative you're connected with.
Select a date
Facts & features
Interior
Bedrooms & bathrooms
- Bedrooms: 3
- Bathrooms: 3
- Full bathrooms: 2
- 1/2 bathrooms: 1
Primary bedroom
- Features: Ceiling Fan(s), Full Bath, High Ceilings
- Level: Second
Primary bathroom
- Description: Super Shower
- Features: Quartz Counters, Double Vanity, Full Bath, High Ceilings, Separate Shower, Walk-In Closet(s), Walk-in Shower
- Level: Second
Dining room
- Features: Dining Area, High Ceilings
- Level: Main
Family room
- Description: Open Family, Dining and Kitchen Area. Access to Powder Bath.
- Features: Ceiling Fan(s), High Ceilings, Recessed Lighting, Smart Thermostat
- Level: Main
Kitchen
- Features: Kitchen Island, Quartz Counters, Eat-in Kitchen, Gourmet Kitchen, High Ceilings, Open to Family Room, Pantry
- Level: Main
Laundry
- Features: Electric Dryer Hookup, Washer Hookup
- Level: Second
Heating
- Central, Electric, Heat Pump
Cooling
- Ceiling Fan(s), Central Air, Electric
Appliances
- Included: Built-In Electric Oven, Dishwasher, Disposal, ENERGY STAR Qualified Appliances, ENERGY STAR Qualified Dishwasher, Microwave, Oven, Stainless Steel Appliance(s), Vented Exhaust Fan, Electric Water Heater
Features
- Ceiling Fan(s), High Ceilings, Double Vanity, Electric Dryer Hookup, Eat-in Kitchen, High Speed Internet, Kitchen Island, Open Floorplan, Pantry, Smart Thermostat, Storage, Walk-In Closet(s), Washer Hookup
- Flooring: Carpet, Tile, Vinyl
- Windows: Double Pane Windows, ENERGY STAR Qualified Windows, Insulated Windows, Low Emissivity Windows, Screens, Vinyl Windows
Interior area
- Total interior livable area: 1,555 sqft
Property
Parking
- Total spaces: 2
- Parking features: Alley Access, Attached, Concrete, Direct Access, Door-Single, Garage, Garage Door Opener, Garage Faces Rear, Inside Entrance, Kitchen Level
- Attached garage spaces: 2
Accessibility
- Accessibility features: None
Features
- Levels: Two
- Stories: 2
- Patio & porch: None
- Exterior features: Gutters Full, Lighting, Pest Tubes in Walls
- Pool features: None
- Spa features: None
- Fencing: Front Yard, Gate, Wrought Iron
- Has view: Yes
- View description: Skyline
- Waterfront features: None
Lot
- Size: 2,517 sqft
- Features: Alley Access, Close to Clubhouse, Curbs, Front Yard, Landscaped, Sprinklers In Front, Trees-Small (Under 20 Ft)
Details
- Additional structures: None
- Parcel number: 141148030X0016
- Special conditions: Standard
Construction
Type & style
- Home type: Townhouse
- Property subtype: Townhouse
Materials
- Foundation: Slab
- Roof: Composition
Condition
- Under Construction
- New construction: Yes
- Year built: 2025
Details
- Builder name: David Weekley Homes
Utilities & green energy
- Sewer: Public Sewer
- Water: Public
- Utilities for property: Cable Available, Electricity Available, Internet-Fiber, Phone Available, Sewer Connected, Underground Utilities, Water Connected
Community & HOA
Community
- Features: BBQ Pit/Grill, Clubhouse, Cluster Mailbox, Common Grounds, Curbs, High Speed Internet, Lock and Leave, Park, Picnic Area, Planned Social Activities, Playground, Pool, Property Manager On-Site, Sidewalks, Underground Utilities
- Subdivision: Emory Crossing
HOA
- Has HOA: Yes
- Services included: Common Area Maintenance, Landscaping, Trash
- HOA fee: $180 monthly
- HOA name: Emory Crossing Condominium Association Inc.
Location
- Region: Hutto
Financial & listing details
- Price per square foot: $201/sqft
- Annual tax amount: $2,160
- Date on market: 3/7/2025
- Listing terms: Cash,Conventional,FHA,Texas Vet,VA Loan
- Electric utility on property: Yes
About the community
PoolPlayground
New townhomes from David Weekley Homes are now selling in the beautiful community of Emory Crossing! Located in Hutto, Texas, these low-maintenance townhomes feature thoughtfully designed open-concept floor plans suited to your lifestyle. In Emory Crossing, you'll enjoy the best in Design, Choice and Service from a top Austin home builder, as well as:Swimming pool and splash pad; Soccer field and playground; Outdoor fitness area; Event pavilion; Students attend Hutto ISD schools
6 Years in a Row - The Best Builder in Austin
6 Years in a Row - The Best Builder in Austin. Offer valid May, 16, 2024 to October, 1, 2025.Source: David Weekley Homes

