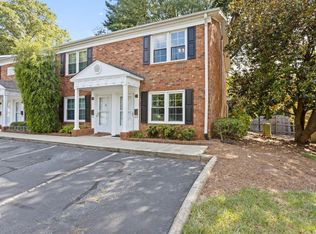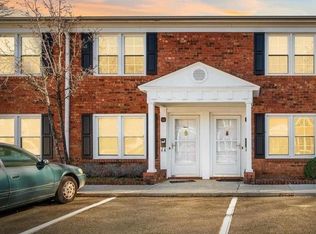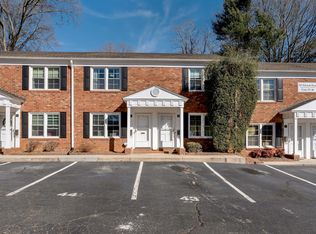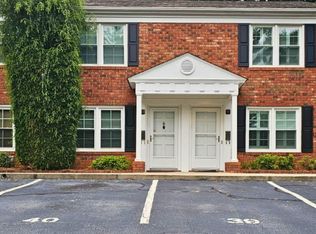Sold for $155,000
$155,000
501 Edwards Rd APT 33, Greenville, SC 29615
2beds
852sqft
Condominium, Residential
Built in ----
-- sqft lot
$155,600 Zestimate®
$182/sqft
$1,430 Estimated rent
Home value
$155,600
$148,000 - $163,000
$1,430/mo
Zestimate® history
Loading...
Owner options
Explore your selling options
What's special
Welcome to 501 Edwards Road, Unit #33- a move-in-ready 2 bed, 1.5 bath unit in a prime Taylors location, just minutes from the Botany Woods neighborhood, downtown Greenville, and local shopping and dining. This condo features brand-new LVP flooring throughout the downstairs and fresh carpet upstairs. The kitchen boasts new granite countertops, a new sink and disposal, and plenty of cabinet space, with all appliances conveying to the new buyer. The two spacious bedrooms and full bathroom are both located upstairs. Ideal for first-time buyers, investors, or anyone seeking low-maintenance living in an ultra-convenient area, this well-maintained condo is perfect for anyone looking to be close to Downtown Greenville. Owners have access to the on-property pool.
Zillow last checked: 8 hours ago
Listing updated: August 29, 2025 at 02:22pm
Listed by:
Caroline Rue 803-908-5222,
McGehee Real Estate Co, LLC
Bought with:
Heather Durbin
Coldwell Banker Caine/Williams
Source: Greater Greenville AOR,MLS#: 1560480
Facts & features
Interior
Bedrooms & bathrooms
- Bedrooms: 2
- Bathrooms: 2
- Full bathrooms: 1
- 1/2 bathrooms: 1
Primary bedroom
- Area: 154
- Dimensions: 11 x 14
Bedroom 2
- Area: 120
- Dimensions: 10 x 12
Primary bathroom
- Level: Second
Dining room
- Area: 63
- Dimensions: 7 x 9
Kitchen
- Area: 126
- Dimensions: 9 x 14
Living room
- Area: 196
- Dimensions: 14 x 14
Heating
- Forced Air
Cooling
- Central Air
Appliances
- Included: Dishwasher, Disposal, Dryer, Refrigerator, Washer, Electric Cooktop, Electric Oven, Electric Water Heater
- Laundry: Laundry Closet
Features
- Ceiling Fan(s), Granite Counters
- Flooring: Luxury Vinyl
- Basement: None
- Has fireplace: No
- Fireplace features: None
Interior area
- Total structure area: 876
- Total interior livable area: 852 sqft
Property
Parking
- Parking features: None, Assigned, Paved, Shared Driveway
- Has uncovered spaces: Yes
Features
- Levels: Two
- Stories: 2
- Patio & porch: Patio
- Has private pool: Yes
- Pool features: Above Ground
Lot
- Features: Sidewalk
- Topography: Level
Details
- Parcel number: P014030103300
Construction
Type & style
- Home type: Condo
- Architectural style: Traditional
- Property subtype: Condominium, Residential
Materials
- Brick Veneer
- Foundation: Slab
- Roof: Composition
Utilities & green energy
- Sewer: Public Sewer
- Water: Public
- Utilities for property: Cable Available
Community & neighborhood
Community
- Community features: Pool, Sidewalks
Location
- Region: Greenville
- Subdivision: Wildaire
Price history
| Date | Event | Price |
|---|---|---|
| 8/29/2025 | Sold | $155,000-8.8%$182/sqft |
Source: | ||
| 7/23/2025 | Contingent | $170,000$200/sqft |
Source: | ||
| 6/15/2025 | Listed for sale | $170,000$200/sqft |
Source: | ||
| 6/3/2025 | Listing removed | $1,250$1/sqft |
Source: Zillow Rentals Report a problem | ||
| 5/13/2025 | Listed for rent | $1,250+4.6%$1/sqft |
Source: Zillow Rentals Report a problem | ||
Public tax history
Tax history is unavailable.
Neighborhood: 29615
Nearby schools
GreatSchools rating
- 7/10Lake Forest Elementary SchoolGrades: PK-5Distance: 0.5 mi
- 5/10League AcademyGrades: 6-8Distance: 1.2 mi
- 8/10Wade Hampton High SchoolGrades: 9-12Distance: 0.4 mi
Schools provided by the listing agent
- Elementary: Lake Forest
- Middle: League
- High: Wade Hampton
Source: Greater Greenville AOR. This data may not be complete. We recommend contacting the local school district to confirm school assignments for this home.
Get a cash offer in 3 minutes
Find out how much your home could sell for in as little as 3 minutes with a no-obligation cash offer.
Estimated market value
$155,600



