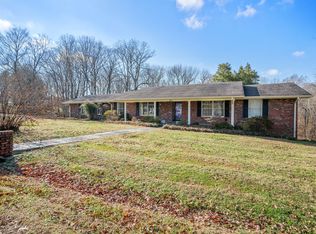Closed
$430,000
501 Ed Harris Rd, Ashland City, TN 37015
3beds
1,950sqft
Single Family Residence, Residential
Built in 1964
4.4 Acres Lot
$436,300 Zestimate®
$221/sqft
$2,353 Estimated rent
Home value
$436,300
$397,000 - $480,000
$2,353/mo
Zestimate® history
Loading...
Owner options
Explore your selling options
What's special
This beautifully remodeled one-level home offers comfort, style and functionality on over four picturesque acres. The interior features an open floor plan with new windows throughout, along with completely updated kitchen that includes new granite countertops and cabinetry. Each of two of the spacious bedrooms boasts its own fully renovated private bath, providing privacy and convenience. An additional office space overlooks the expansive backyard-perfect for remote work or a quiet retreat. The park like setting includes over 450 feet of road frontage, mature trees, and a paved driveway. Step outside onto the oversized double deck, ideal for entertaining or enjoying peaceful outdoor gatherings. This property combines modern upgrades with serene outdoor living-you won't be disappointed.
Zillow last checked: 8 hours ago
Listing updated: August 27, 2025 at 07:53am
Listing Provided by:
Patty F. Kennedy 615-406-9494,
Goldstar Realty
Bought with:
Katina Thornton, 347613
Keller Williams Realty
Source: RealTracs MLS as distributed by MLS GRID,MLS#: 2971176
Facts & features
Interior
Bedrooms & bathrooms
- Bedrooms: 3
- Bathrooms: 4
- Full bathrooms: 3
- 1/2 bathrooms: 1
- Main level bedrooms: 3
Heating
- Central, Electric
Cooling
- Central Air, Electric
Appliances
- Included: Range, Dishwasher, Microwave
Features
- Flooring: Wood, Laminate, Tile
- Basement: None,Crawl Space
- Number of fireplaces: 1
Interior area
- Total structure area: 1,950
- Total interior livable area: 1,950 sqft
- Finished area above ground: 1,950
Property
Parking
- Total spaces: 2
- Parking features: Attached
- Carport spaces: 2
Features
- Levels: One
- Stories: 1
- Patio & porch: Porch, Covered, Deck
Lot
- Size: 4.40 Acres
- Features: Level
- Topography: Level
Details
- Parcel number: 043 01600 000
- Special conditions: Standard
Construction
Type & style
- Home type: SingleFamily
- Architectural style: Ranch
- Property subtype: Single Family Residence, Residential
Materials
- Brick
Condition
- New construction: No
- Year built: 1964
Utilities & green energy
- Sewer: Septic Tank
- Water: Public
- Utilities for property: Electricity Available, Water Available
Community & neighborhood
Location
- Region: Ashland City
Price history
| Date | Event | Price |
|---|---|---|
| 8/27/2025 | Sold | $430,000-2.3%$221/sqft |
Source: | ||
| 8/11/2025 | Contingent | $439,900$226/sqft |
Source: | ||
| 8/8/2025 | Listed for sale | $439,900-7.4%$226/sqft |
Source: | ||
| 8/5/2025 | Listing removed | $475,000$244/sqft |
Source: | ||
| 7/17/2025 | Price change | $475,000-5%$244/sqft |
Source: | ||
Public tax history
| Year | Property taxes | Tax assessment |
|---|---|---|
| 2025 | $2,073 +11.4% | $107,500 |
| 2024 | $1,861 +6.3% | $107,500 +74.8% |
| 2023 | $1,751 +4.6% | $61,500 |
Find assessor info on the county website
Neighborhood: 37015
Nearby schools
GreatSchools rating
- 7/10Cheatham Middle SchoolGrades: 5-8Distance: 1.3 mi
- 3/10Cheatham Co CentralGrades: 9-12Distance: 2.4 mi
- 3/10Ashland City Elementary SchoolGrades: PK-4Distance: 5.3 mi
Schools provided by the listing agent
- Elementary: Ashland City Elementary
- Middle: Cheatham Middle School
- High: Cheatham Co Central
Source: RealTracs MLS as distributed by MLS GRID. This data may not be complete. We recommend contacting the local school district to confirm school assignments for this home.
Get a cash offer in 3 minutes
Find out how much your home could sell for in as little as 3 minutes with a no-obligation cash offer.
Estimated market value$436,300
Get a cash offer in 3 minutes
Find out how much your home could sell for in as little as 3 minutes with a no-obligation cash offer.
Estimated market value
$436,300
