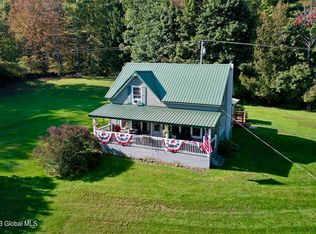Country living at it's finest. This beautiful ranch with 5 bedrooms and 2 1/2 baths features radiant heat in the floors and garage. You'll want to spend lots of time in the newly finished family room which includes beautiful stamped concrete floors, vaulted ceilings and a fireplace.Breezeway with bar leads to exceptional backyard with inground pool. This home has stamped concrete entry way as well as a stamped concrete patio and firepit area next to the pool. Extra big garage and huge pole barn for all the toys. A truly wonderful opportunity for you and your family to enjoy this spectacular home. Plenty of upgrades and too many extrs to list so come give yourselves a chance and take a look soon. Won't last!
This property is off market, which means it's not currently listed for sale or rent on Zillow. This may be different from what's available on other websites or public sources.
