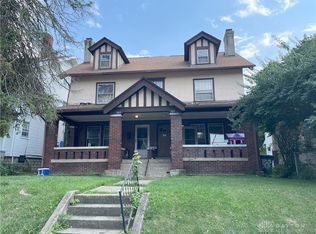Closed
$125,000
501 E Madison Ave, Springfield, OH 45503
4beds
1,863sqft
Single Family Residence
Built in 1909
10,018.8 Square Feet Lot
$186,100 Zestimate®
$67/sqft
$1,645 Estimated rent
Home value
$186,100
$162,000 - $208,000
$1,645/mo
Zestimate® history
Loading...
Owner options
Explore your selling options
What's special
Very large 4 possible 5 bedroom home with a full basement and a full walk up attic. There is a 1/2 bathroom in the basement. Brand new carpeting on main level. Excellent kitchen with an abundance of cabinetry including a wall of cabinets just outside of the kitchen coming off of the side entrance to the home. Beautiful woodwork throughout and features of a home built at this time. There is a woodburning stove that the owner has not used for years. Laundry rooms are located on the main level and also in the basement. Seller will leave the washer and dryer in the basement. Fantastic fenced yard with a 2 car garage. Motivated seller is looking to size down, please come take a look for your first home, investment options or a possible rehab! Much potential here with the square footage.
Zillow last checked: 8 hours ago
Listing updated: May 01, 2025 at 10:10am
Listed by:
Priscilla L. McNamee 937-390-3715,
Roost Real Estate Co.
Bought with:
Priscilla L. McNamee, 2003017795
Roost Real Estate Co.
Source: WRIST,MLS#: 1036900
Facts & features
Interior
Bedrooms & bathrooms
- Bedrooms: 4
- Bathrooms: 2
- Full bathrooms: 1
- 1/2 bathrooms: 1
Bedroom 1
- Level: Second
- Area: 200 Square Feet
- Dimensions: 10.00 x 20.00
Bedroom 2
- Level: Second
- Area: 130 Square Feet
- Dimensions: 10.00 x 13.00
Bedroom 3
- Level: Second
- Area: 156 Square Feet
- Dimensions: 12.00 x 13.00
Bedroom 4
- Level: Second
- Area: 240 Square Feet
- Dimensions: 12.00 x 20.00
Dining room
- Level: First
- Area: 204 Square Feet
- Dimensions: 12.00 x 17.00
Family room
- Level: First
- Area: 300 Square Feet
- Dimensions: 10.00 x 30.00
Kitchen
- Level: First
- Area: 170 Square Feet
- Dimensions: 10.00 x 17.00
Living room
- Level: First
- Area: 260 Square Feet
- Dimensions: 13.00 x 20.00
Utility room
- Level: First
- Area: 220 Square Feet
- Dimensions: 11.00 x 20.00
Heating
- Forced Air
Appliances
- Included: Dishwasher, Range, Refrigerator
Features
- Ceiling Fan(s)
- Flooring: Wood
- Basement: Full,Unfinished
- Attic: Attic
- Number of fireplaces: 1
- Fireplace features: One Fireplace
Interior area
- Total structure area: 1,863
- Total interior livable area: 1,863 sqft
Property
Features
- Levels: Two
- Stories: 2
- Patio & porch: Porch
- Fencing: Fenced
Lot
- Size: 10,018 sqft
- Dimensions: 50 x 202
- Features: Residential Lot
Details
- Parcel number: 3400700035222006
- Zoning description: Residential
Construction
Type & style
- Home type: SingleFamily
- Property subtype: Single Family Residence
Materials
- Vinyl Siding
Condition
- Year built: 1909
Utilities & green energy
- Sewer: Public Sewer
- Water: Supplied Water
- Utilities for property: Natural Gas Connected
Community & neighborhood
Location
- Region: Springfield
- Subdivision: Rodgers Place
Other
Other facts
- Listing terms: Cash,Conventional
Price history
| Date | Event | Price |
|---|---|---|
| 7/2/2025 | Listing removed | $1,750$1/sqft |
Source: Zillow Rentals | ||
| 6/11/2025 | Listed for rent | $1,750$1/sqft |
Source: Zillow Rentals | ||
| 5/1/2025 | Sold | $125,000-14.1%$67/sqft |
Source: | ||
| 3/29/2025 | Pending sale | $145,500$78/sqft |
Source: | ||
| 3/27/2025 | Price change | $145,500-1.4%$78/sqft |
Source: | ||
Public tax history
| Year | Property taxes | Tax assessment |
|---|---|---|
| 2024 | $1,277 +0.2% | $35,610 |
| 2023 | $1,274 -3.9% | $35,610 |
| 2022 | $1,326 +27.6% | $35,610 +26.3% |
Find assessor info on the county website
Neighborhood: 45503
Nearby schools
GreatSchools rating
- 3/10Lagonda Elementary SchoolGrades: K-6Distance: 0.5 mi
- 4/10Roosevelt Middle SchoolGrades: 7-8Distance: 1.2 mi
- 3/10Springfield High SchoolGrades: 9-12Distance: 1.4 mi

Get pre-qualified for a loan
At Zillow Home Loans, we can pre-qualify you in as little as 5 minutes with no impact to your credit score.An equal housing lender. NMLS #10287.
Sell for more on Zillow
Get a free Zillow Showcase℠ listing and you could sell for .
$186,100
2% more+ $3,722
With Zillow Showcase(estimated)
$189,822