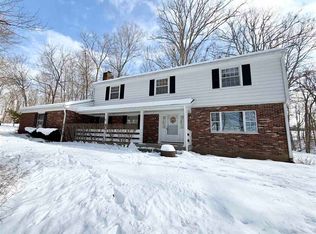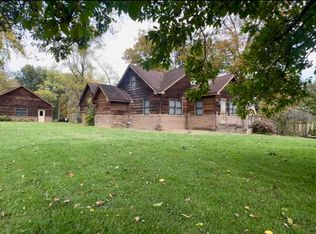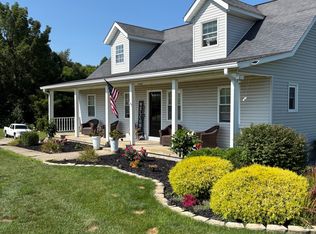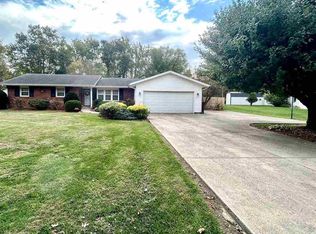Spectacular 5 Bedroom, 2 Full Bath home on 4+ acres Whether you are a fan of historic homes, or just looking for a lot of space, this could be the home for you. With almost 5,000 sq. ft. of living space, this home offers 5 bedrooms and 2 full baths, with additional space in the full basement, and beautiful hardwood floors almost throughout. You must see to appreciate the knotty pine kitchen/laundry cabinets and paneling in the lower level. The 4+ acre property has several outbuildings, including a detached garage and workshop also lined with knotty pine walls and vintage wood tiled ceiling. This is not only worth driving by it is a must to explore all this Estate has to offer. Brick 2-car oversized detached garage 23x21 with summer kitchen/work rooms (23x11). Block building 66x40 with 3 garage doors, several work rooms, office space. Wood barn 40x55 part two level, with metal roof and concrete floor, 3 garage doors and an additional outbuilding for lots of possibilities.
Contingent
$375,000
501 E Alquina Rd, Connersville, IN 47331
5beds
5,264sqft
Est.:
Single Family Residence
Built in 1900
4.4 Acres Lot
$-- Zestimate®
$71/sqft
$-- HOA
What's special
Several outbuildingsWood barnDetached garageBlock buildingMetal roofBeautiful hardwood floors
- 229 days |
- 2,275 |
- 112 |
Zillow last checked: 10 hours ago
Listing updated: February 20, 2026 at 10:37am
Listed by:
Brett Fehrman,
Fehrman Realty
Source: MLS of Southeastern Indiana,MLS#: 204725
Facts & features
Interior
Bedrooms & bathrooms
- Bedrooms: 5
- Bathrooms: 2
- Full bathrooms: 2
Primary bedroom
- Level: Second
- Area: 306
- Dimensions: 18 x 17
Bedroom 2
- Level: First
- Area: 204
- Dimensions: 17 x 12
Bedroom 3
- Level: Second
- Area: 204
- Dimensions: 17 x 12
Bedroom 4
- Level: Second
- Area: 204
- Dimensions: 17 x 12
Bedroom 5
- Level: Second
- Area: 288
- Dimensions: 18 x 16
Bathroom 1
- Description: Full
- Level: First
Bathroom 2
- Description: Full
- Level: Second
Dining room
- Level: First
- Area: 306
- Dimensions: 18 x 17
Family room
- Level: Basement
- Area: 180
- Dimensions: 15 x 12
Kitchen
- Level: First
- Area: 208
- Dimensions: 16 x 13
Living room
- Level: First
- Area: 306
- Dimensions: 18 x 17
Office
- Area: 0
- Dimensions: 0 x 0
Heating
- Forced Air, Gas Furn EF Rtd 95%+, Natural Gas, Wood
Cooling
- None
Appliances
- Included: Electric Water Heater
Features
- Windows: Double Hung, Wood Frames
- Basement: Full
- Has fireplace: Yes
- Fireplace features: Decorative, Wood Burning
Interior area
- Total structure area: 7,380
- Total interior livable area: 5,264 sqft
- Finished area below ground: 288
Property
Parking
- Total spaces: 15
- Parking features: Oversized, Garage Faces Rear, With 220 Electric, Detached, Heated Garage, Workshop in Garage, Off Street, Driveway, Gravel
- Garage spaces: 15
- Has uncovered spaces: Yes
Features
- Levels: Three Or More
- Stories: 3
- Fencing: Partial,Fenced
- Has view: Yes
- View description: Other
- Frontage length: 0.00
Lot
- Size: 4.4 Acres
- Topography: Level
- Residential vegetation: Partially Wooded
Details
- Additional structures: Barn(s), Pole Barn, Stable(s), Workshop
- Parcel number: 210630537110000003
Construction
Type & style
- Home type: SingleFamily
- Architectural style: Italianate
- Property subtype: Single Family Residence
Materials
- Brick
- Foundation: Concrete Perimeter, Stone
- Roof: Metal
Condition
- New construction: No
- Year built: 1900
Utilities & green energy
- Gas: Natural
- Sewer: Public Sewer
- Water: Cistern, Public
Community & HOA
Location
- Region: Connersville
Financial & listing details
- Price per square foot: $71/sqft
- Tax assessed value: $368,500
- Annual tax amount: $7,536
- Date on market: 7/9/2025
- Road surface type: Paved
Estimated market value
Not available
Estimated sales range
Not available
$1,782/mo
Price history
Price history
| Date | Event | Price |
|---|---|---|
| 2/20/2026 | Contingent | $375,000$71/sqft |
Source: MLS of Southeastern Indiana #204725 Report a problem | ||
| 11/3/2025 | Price change | $375,000-6%$71/sqft |
Source: MLS of Southeastern Indiana #204725 Report a problem | ||
| 7/9/2025 | Listed for sale | $399,000$76/sqft |
Source: MLS of Southeastern Indiana #204725 Report a problem | ||
| 5/27/2025 | Listing removed | $399,000$76/sqft |
Source: MLS of Southeastern Indiana #204725 Report a problem | ||
| 5/11/2025 | Price change | $399,000-6.1%$76/sqft |
Source: MLS of Southeastern Indiana #204725 Report a problem | ||
| 4/4/2025 | Listed for sale | $425,000$81/sqft |
Source: MLS of Southeastern Indiana #204725 Report a problem | ||
| 3/20/2025 | Listing removed | $425,000$81/sqft |
Source: | ||
| 2/11/2025 | Listed for sale | $425,000$81/sqft |
Source: | ||
| 1/16/2025 | Pending sale | $425,000$81/sqft |
Source: | ||
| 11/4/2024 | Listed for sale | $425,000-14.8%$81/sqft |
Source: | ||
| 4/10/2024 | Listing removed | -- |
Source: | ||
| 3/15/2024 | Pending sale | $499,000$95/sqft |
Source: | ||
| 9/15/2023 | Listed for sale | $499,000$95/sqft |
Source: MLS of Southeastern Indiana #201829 Report a problem | ||
Public tax history
Public tax history
| Year | Property taxes | Tax assessment |
|---|---|---|
| 2024 | $3,914 -0.5% | $368,500 +8.9% |
| 2023 | $3,933 +9.6% | $338,400 +3.9% |
| 2022 | $3,589 +29.9% | $325,700 +8.8% |
| 2021 | $2,762 +11.3% | $299,300 +35.2% |
| 2020 | $2,481 +9% | $221,400 +12.2% |
| 2019 | $2,276 +0.7% | $197,300 +9.5% |
| 2018 | $2,260 +62.7% | $180,200 +0.9% |
| 2017 | $1,389 | $178,600 +32.8% |
| 2016 | $1,389 -13.8% | $134,500 -1.5% |
| 2014 | $1,611 -0.2% | $136,500 -0.3% |
| 2013 | $1,615 -16.5% | $136,900 -18.3% |
| 2012 | $1,934 -8.4% | $167,600 -10.1% |
| 2011 | $2,111 -0.1% | $186,500 +1.5% |
| 2010 | $2,114 +5.1% | $183,800 +5.3% |
| 2009 | $2,012 +135.1% | $174,600 +4.7% |
| 2007 | $856 | $166,700 |
Find assessor info on the county website
BuyAbility℠ payment
Est. payment
$2,009/mo
Principal & interest
$1771
Property taxes
$238
Climate risks
Neighborhood: 47331
Nearby schools
GreatSchools rating
- 6/10Eastview Elementary SchoolGrades: PK-6Distance: 0.5 mi
- 2/10Connersville Middle SchoolGrades: 7-8Distance: 1.9 mi
- 4/10Connersville Sr High SchoolGrades: 9-12Distance: 1.9 mi
Schools provided by the listing agent
- Elementary: Eastview Elementary
- High: Connersville High Sc
- District: Fayette County
Source: MLS of Southeastern Indiana. This data may not be complete. We recommend contacting the local school district to confirm school assignments for this home.




