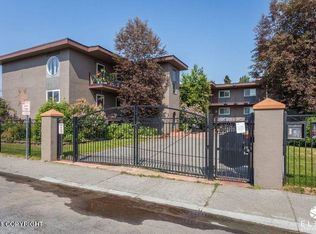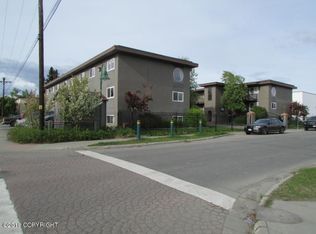Excellently maintained top floor unit minutes from downtown amenities, shopping, eats, & entertainment. Gleaming hardwood floors in the open living area, kitchen with a dishwasher, & THREE bedrooms, plus a recently refreshed bathroom. Enjoy panoramic Chugach Mountain views from multiple rooms! Dues cover almost everything - you only pay electric. Assigned parking, coin-op laundry. Terrific find.
This property is off market, which means it's not currently listed for sale or rent on Zillow. This may be different from what's available on other websites or public sources.


