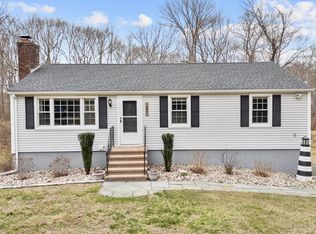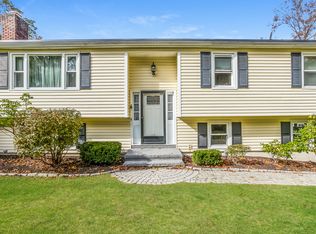Sold for $415,000
$415,000
501 Durham Road, Madison, CT 06443
3beds
1,326sqft
Single Family Residence
Built in 1974
1.11 Acres Lot
$426,400 Zestimate®
$313/sqft
$2,865 Estimated rent
Home value
$426,400
$379,000 - $478,000
$2,865/mo
Zestimate® history
Loading...
Owner options
Explore your selling options
What's special
Set on approximately 1.11 acres in a peaceful Madison neighborhood, this charming home offers a blend of comfort, privacy, and convenience. With three bedrooms, two full bathrooms, and approximately 1,326 square feet of living space, it's a welcoming retreat in a quiet, residential setting. Beautiful hardwood floors run throughout the main living areas, with a fireplace in the living room, adding warmth and character. One of the standout features is the four-season sunroom, which includes sliding doors that open to a generous deck and a large, private backyard. Whether you're enjoying a quiet morning or entertaining guests, the sunroom offers a bright, relaxing space to enjoy the changing seasons. The expansive deck is perfect for outdoor gatherings or simply soaking in the peaceful surroundings. A two-car garage and central air conditioning add everyday convenience and comfort. Located in the picturesque shoreline town of Madison, this home offers access to a vibrant community known for its scenic beauty and strong sense of local pride. From beaches and parks to shops, cafes, and special events, Madison offers a lifestyle that blends New England charm with coastal appeal-all while maintaining a relaxed, small-town feel.
Zillow last checked: 8 hours ago
Listing updated: July 12, 2025 at 07:30am
Listed by:
Susan Cassidy 203-257-1675,
Coldwell Banker Realty 203-389-0015
Bought with:
Evan Johnson, RES.0815623
Coldwell Banker Realty
Source: Smart MLS,MLS#: 24092262
Facts & features
Interior
Bedrooms & bathrooms
- Bedrooms: 3
- Bathrooms: 2
- Full bathrooms: 2
Primary bedroom
- Features: Hardwood Floor
- Level: Main
Bedroom
- Features: Hardwood Floor
- Level: Main
Bedroom
- Features: Hardwood Floor
- Level: Main
Bathroom
- Level: Main
Bathroom
- Level: Main
Kitchen
- Level: Main
Living room
- Features: Fireplace, Hardwood Floor
- Level: Main
Sun room
- Features: Sliders, Tile Floor
- Level: Main
Heating
- Hot Water, Oil
Cooling
- Central Air
Appliances
- Included: Oven/Range, Refrigerator, Dishwasher, Water Heater
- Laundry: Lower Level
Features
- Basement: Full,Partially Finished
- Attic: Pull Down Stairs
- Number of fireplaces: 1
Interior area
- Total structure area: 1,326
- Total interior livable area: 1,326 sqft
- Finished area above ground: 1,326
Property
Parking
- Total spaces: 2
- Parking features: Attached
- Attached garage spaces: 2
Lot
- Size: 1.11 Acres
- Features: Wooded
Details
- Parcel number: 1158418
- Zoning: RU-1
Construction
Type & style
- Home type: SingleFamily
- Architectural style: Ranch
- Property subtype: Single Family Residence
Materials
- Vinyl Siding
- Foundation: Concrete Perimeter
- Roof: Asphalt
Condition
- New construction: No
- Year built: 1974
Utilities & green energy
- Sewer: Septic Tank
- Water: Well
Community & neighborhood
Location
- Region: Madison
Price history
| Date | Event | Price |
|---|---|---|
| 7/11/2025 | Sold | $415,000-3%$313/sqft |
Source: | ||
| 6/25/2025 | Pending sale | $428,000$323/sqft |
Source: | ||
| 5/16/2025 | Listed for sale | $428,000+52.9%$323/sqft |
Source: | ||
| 8/1/2014 | Listing removed | $1,800$1/sqft |
Source: Coldwell Banker Residential Brokerage - Branford Office #M9148636 Report a problem | ||
| 6/29/2014 | Price change | $1,800+12.5%$1/sqft |
Source: Coldwell Banker Residential Brokerage - Branford Office #M9148636 Report a problem | ||
Public tax history
| Year | Property taxes | Tax assessment |
|---|---|---|
| 2025 | $6,188 +1.9% | $275,900 |
| 2024 | $6,070 +12.9% | $275,900 +53.8% |
| 2023 | $5,377 +1.9% | $179,400 |
Find assessor info on the county website
Neighborhood: 06443
Nearby schools
GreatSchools rating
- 10/10J. Milton Jeffrey Elementary SchoolGrades: K-3Distance: 1.3 mi
- 9/10Walter C. Polson Upper Middle SchoolGrades: 6-8Distance: 1.4 mi
- 10/10Daniel Hand High SchoolGrades: 9-12Distance: 1.5 mi
Get pre-qualified for a loan
At Zillow Home Loans, we can pre-qualify you in as little as 5 minutes with no impact to your credit score.An equal housing lender. NMLS #10287.
Sell with ease on Zillow
Get a Zillow Showcase℠ listing at no additional cost and you could sell for —faster.
$426,400
2% more+$8,528
With Zillow Showcase(estimated)$434,928

