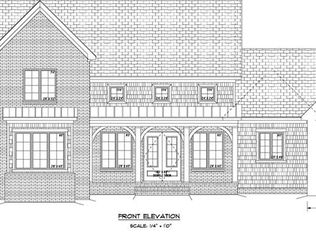Sold for $1,600,000
$1,600,000
501 Doub Rd, Lewisville, NC 27023
5beds
5,150sqft
Stick/Site Built, Residential, Single Family Residence
Built in 2023
1.44 Acres Lot
$1,609,400 Zestimate®
$--/sqft
$4,124 Estimated rent
Home value
$1,609,400
$1.46M - $1.77M
$4,124/mo
Zestimate® history
Loading...
Owner options
Explore your selling options
What's special
Marrin, Lewisville's picturesque new community, is the perfect place for your new Jonathan Lee home! This exciting new Jonathan Lee design would be an excellent choice to complement the peaceful, wooded setting of a 1.44-acre homesite. The clean, upscale design features a striking exterior of white brick with white mortar, board & batten siding and black-trimmed windows. The open floor plan includes a main-level primary suite, private study and spacious great room that opens onto a screened rear porch. A dramatic open staircase graces the entry foyer. The second level includes three bedrooms – one en suite and two sharing a buddy bath, plus a large bonus room. Smartly finished, daylight, walk-out basement includes a large recreation room, 5th bedroom and full bath. Abundant storage in the unfinished basement areas. Main-level three-car garage. Energy Star rated home. Enjoy the solid craftsmanship, superior quality and lasting value of a Jonathan Lee home.
Zillow last checked: 8 hours ago
Listing updated: November 01, 2024 at 10:36am
Listed by:
Peggy Gheesling 336-813-4675,
Berkshire Hathaway HomeServices Carolinas Realty
Bought with:
Peggy Gheesling, 52305
Berkshire Hathaway HomeServices Carolinas Realty
Source: Triad MLS,MLS#: 1122306 Originating MLS: Winston-Salem
Originating MLS: Winston-Salem
Facts & features
Interior
Bedrooms & bathrooms
- Bedrooms: 5
- Bathrooms: 5
- Full bathrooms: 4
- 1/2 bathrooms: 1
- Main level bathrooms: 2
Primary bedroom
- Level: Main
Bedroom 2
- Level: Second
Bedroom 3
- Level: Second
Bedroom 4
- Level: Second
Bedroom 5
- Level: Lower
Bonus room
- Level: Second
Dining room
- Level: Main
Great room
- Level: Main
Kitchen
- Level: Main
Other
- Level: Lower
Study
- Level: Main
Heating
- Forced Air, Heat Pump, Multiple Systems, Natural Gas
Cooling
- Central Air, Heat Pump
Appliances
- Included: Microwave, Oven, Dishwasher, Disposal, Exhaust Fan, Free-Standing Range, Range Hood, Gas Water Heater, Tankless Water Heater
- Laundry: Dryer Connection, Main Level, Washer Hookup
Features
- Great Room, Built-in Features, Ceiling Fan(s), Dead Bolt(s), Freestanding Tub, Kitchen Island, Pantry, Separate Shower
- Flooring: Carpet, Tile, Vinyl, Wood
- Basement: Partially Finished, Basement
- Number of fireplaces: 2
- Fireplace features: Gas Log, Great Room, Outside
Interior area
- Total structure area: 5,150
- Total interior livable area: 5,150 sqft
- Finished area above ground: 4,046
- Finished area below ground: 1,104
Property
Parking
- Total spaces: 3
- Parking features: Garage, Driveway, Garage Door Opener, Attached
- Attached garage spaces: 3
- Has uncovered spaces: Yes
Features
- Levels: One and One Half
- Stories: 1
- Exterior features: Garden
- Pool features: None
Lot
- Size: 1.44 Acres
- Features: Partially Wooded, Subdivided, Not in Flood Zone, Subdivision
- Residential vegetation: Partially Wooded
Details
- Parcel number: 5875610707
- Zoning: RS20
- Special conditions: Owner Sale
Construction
Type & style
- Home type: SingleFamily
- Architectural style: Transitional
- Property subtype: Stick/Site Built, Residential, Single Family Residence
Materials
- Brick, Cement Siding
Condition
- New Construction
- New construction: Yes
- Year built: 2023
Utilities & green energy
- Sewer: Septic Tank
- Water: Public
Green energy
- Green verification: ENERGY STAR Certified Homes
Community & neighborhood
Security
- Security features: Security System, Carbon Monoxide Detector(s), Smoke Detector(s)
Location
- Region: Lewisville
- Subdivision: Marrin
HOA & financial
HOA
- Has HOA: Yes
- HOA fee: $750 annually
Other
Other facts
- Listing agreement: Exclusive Right To Sell
Price history
| Date | Event | Price |
|---|---|---|
| 11/1/2024 | Sold | $1,600,000 |
Source: | ||
| 4/26/2024 | Pending sale | $1,600,000 |
Source: | ||
| 4/26/2024 | Price change | $1,600,000+928.9% |
Source: | ||
| 4/25/2024 | Pending sale | -- |
Source: | ||
| 2/27/2024 | Price change | -- |
Source: | ||
Public tax history
| Year | Property taxes | Tax assessment |
|---|---|---|
| 2025 | $12,340 +1735.5% | $1,550,100 +2179.6% |
| 2024 | $672 | $68,000 |
Find assessor info on the county website
Neighborhood: 27023
Nearby schools
GreatSchools rating
- 8/10Lewisville ElementaryGrades: PK-5Distance: 1.3 mi
- 4/10Meadowlark MiddleGrades: 6-8Distance: 4.3 mi
- 8/10West Forsyth HighGrades: 9-12Distance: 3 mi
Get a cash offer in 3 minutes
Find out how much your home could sell for in as little as 3 minutes with a no-obligation cash offer.
Estimated market value$1,609,400
Get a cash offer in 3 minutes
Find out how much your home could sell for in as little as 3 minutes with a no-obligation cash offer.
Estimated market value
$1,609,400
