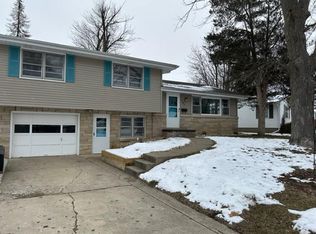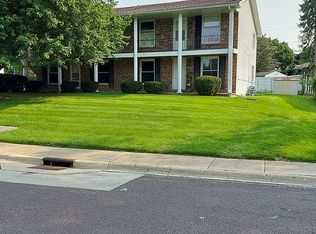Adorable 3 bedroom, stepsaver ranch situated on a large corner lot with an oversized, side load garage. Move-in ready with new floor coverings in 2021. Living room offers a large picture window overlooking the front yard. Spacious eat-in kitchen features oak cabinetry, newer tile backsplash, breakfast bar and Andersen slider to deck. Fully applianced including washer and dryer! Major updates include furnace, central air and electrical panel. Exterior is complemented with a storage shed and huge deck. Located in the Lincoln school district.
This property is off market, which means it's not currently listed for sale or rent on Zillow. This may be different from what's available on other websites or public sources.


