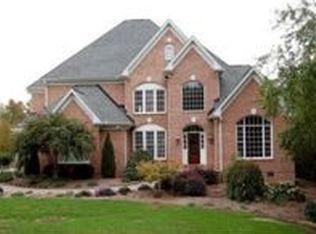Stunning Details in this 4 car garage Custom Beauty! Dual Masters on both 1st & 2nd Floor + First Floor Guest Suite w/private bath. Hickory floors in main living areas. Dual Laundry Rooms! Gourmet Kitchen w/6 burner pro gas range, custom hood, oversized island, pot filler, ss farm sink, built in fridge. Formal Living, Dining & Family Room all w/extensive trim. Home boasts 6 beds w/5.5 baths + Large Bonus. Stunning exterior w/Covered Porch, large patio, firepit & beautifully landscaped private yard!
This property is off market, which means it's not currently listed for sale or rent on Zillow. This may be different from what's available on other websites or public sources.
