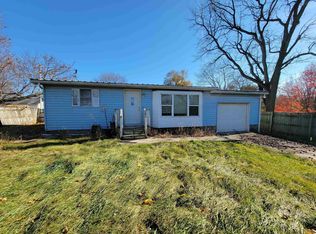Stunning 1863 historic home in Howe featuring 6 bedrooms and 6 ½ baths. Previous owners ran home as a bed and breakfast. Tranquil setting with several porches and newly planted peach, cherry, apple, and apricot trees. 4-6 mature grape vines for jelly or wine. Nearly 200 blueberry bushes with a garden area that has rhubarb and 300 strawberry plants. There is also a garage/barn that has approximately 3000 sq ft plus a 24x20 green house. There is a place for your chickens, so you can have fresh eggs. Great investment opportunity and/or rental. 42 windows all new. Updated electric and plumbing, heating and air system. The fence alone is valued at over 20k. Call today for your personal tour!
This property is off market, which means it's not currently listed for sale or rent on Zillow. This may be different from what's available on other websites or public sources.
