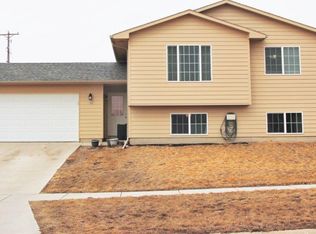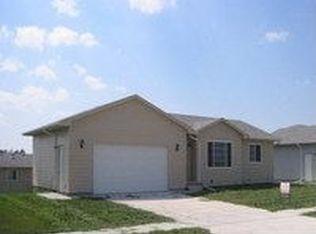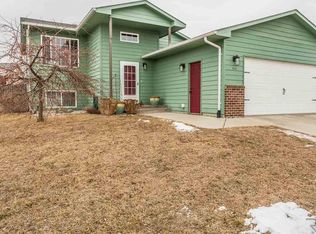Sold for $305,000 on 06/30/25
$305,000
501 David Ave, Baltic, SD 57003
4beds
1,400sqft
Single Family Residence
Built in 2007
10,855.15 Square Feet Lot
$305,900 Zestimate®
$218/sqft
$1,785 Estimated rent
Home value
$305,900
$291,000 - $324,000
$1,785/mo
Zestimate® history
Loading...
Owner options
Explore your selling options
What's special
*PRICE IMPROVEMENT* Discover the perfect blend of style, comfort, and potential in this stunning ranch walk-out home! Boasting 4 bedrooms, 2 baths, and a spacious 2-stall garage, this property offers exceptional curb appeal with its inviting design and meticulous landscaping.
Step inside to find a vaulted ceiling enhancing the open floor plan, making the living space feel even more expansive. The main level features three bedrooms, providing convenience and functionality for your everyday living. The beautiful deck overlooks the fully fenced yard on a generous .25-acre lot—ideal for relaxation and entertaining.
The lower level holds incredible potential! Finish the basement to build equity and customize additional living space that already has a bedroom bathroom, and exercise room! The walk-out leads to a charming patio, perfect for enjoying quiet evenings outdoors. Plus, the property includes a handy storage shed and ample space to expand the garage into a 3-stall for added convenience. **Inquire about the drawings if you wanted to add a 3rd stall on the garage and expand the deck**.
Located in the wonderful community of Baltic, this home offers both comfort and opportunity. Don’t miss your chance to make it yours—schedule a viewing today!
Zillow last checked: 8 hours ago
Listing updated: July 01, 2025 at 06:32am
Listed by:
Judd A Lindquist,
Hegg, REALTORS
Bought with:
Diane L Dahl
Source: Realtor Association of the Sioux Empire,MLS#: 22503415
Facts & features
Interior
Bedrooms & bathrooms
- Bedrooms: 4
- Bathrooms: 2
- Full bathrooms: 1
- 3/4 bathrooms: 1
Primary bedroom
- Description: dbl closet
- Level: Basement
- Area: 140
- Dimensions: 14 x 10
Bedroom 2
- Description: dbl closet
- Level: Main
- Area: 110
- Dimensions: 10 x 11
Bedroom 3
- Description: walk-in closet
- Level: Main
- Area: 120
- Dimensions: 12 x 10
Bedroom 4
- Description: dbl closet
- Level: Main
- Area: 100
- Dimensions: 10 x 10
Dining room
- Description: vaulted/door to deck/includes kitchen
- Level: Main
- Area: 234
- Dimensions: 18 x 13
Family room
- Description: unfinished/walk-out to patio
- Level: Basement
- Area: 182
- Dimensions: 13 x 14
Kitchen
- Description: vaulted/includes dining area
- Level: Main
- Area: 234
- Dimensions: 18 x 13
Living room
- Description: Vaulted
- Level: Main
- Area: 180
- Dimensions: 12 x 15
Heating
- Natural Gas
Cooling
- Central Air
Appliances
- Included: Range, Microwave, Dishwasher, Refrigerator, Washer, Dryer
Features
- Vaulted Ceiling(s), 3+ Bedrooms Same Level
- Flooring: Carpet, Concrete
- Basement: Full
Interior area
- Total interior livable area: 1,400 sqft
- Finished area above ground: 1,056
- Finished area below ground: 344
Property
Parking
- Total spaces: 2
- Parking features: Concrete
- Garage spaces: 2
Features
- Patio & porch: Deck, Patio
- Fencing: Privacy
Lot
- Size: 10,855 sqft
- Dimensions: 85'x127'
- Features: Corner Lot, City Lot, Walk-Out
Details
- Additional structures: Shed(s)
- Parcel number: 78780
Construction
Type & style
- Home type: SingleFamily
- Architectural style: Ranch
- Property subtype: Single Family Residence
Materials
- Hard Board
- Roof: Composition
Condition
- Year built: 2007
Utilities & green energy
- Sewer: Public Sewer
- Water: Public
Community & neighborhood
Location
- Region: Baltic
- Subdivision: Baltic Heights Addn
Other
Other facts
- Listing terms: Cash
- Road surface type: Curb and Gutter
Price history
| Date | Event | Price |
|---|---|---|
| 6/30/2025 | Sold | $305,000-3.2%$218/sqft |
Source: | ||
| 5/21/2025 | Price change | $315,000-3.1%$225/sqft |
Source: | ||
| 5/8/2025 | Listed for sale | $325,000+1205.2%$232/sqft |
Source: | ||
| 4/2/2011 | Listing removed | $24,900$18/sqft |
Source: Dakotaland Real Estate #156095 | ||
| 3/31/2011 | Listed for sale | $24,900$18/sqft |
Source: Dakotaland Real Estate #156095 | ||
Public tax history
| Year | Property taxes | Tax assessment |
|---|---|---|
| 2024 | $4,044 +2.8% | $273,300 +8.2% |
| 2023 | $3,933 +7.6% | $252,700 +10.3% |
| 2022 | $3,655 +17.9% | $229,200 +13.5% |
Find assessor info on the county website
Neighborhood: 57003
Nearby schools
GreatSchools rating
- 7/10Baltic Elementary - 02Grades: PK-5Distance: 0.6 mi
- 6/10Baltic Middle School - 03Grades: 6-8Distance: 0.6 mi
- 7/10Baltic High School - 01Grades: 9-12Distance: 0.6 mi
Schools provided by the listing agent
- Elementary: Baltic ES
- Middle: Baltic MS
- High: Baltic HS
- District: Baltic 49-1
Source: Realtor Association of the Sioux Empire. This data may not be complete. We recommend contacting the local school district to confirm school assignments for this home.

Get pre-qualified for a loan
At Zillow Home Loans, we can pre-qualify you in as little as 5 minutes with no impact to your credit score.An equal housing lender. NMLS #10287.


