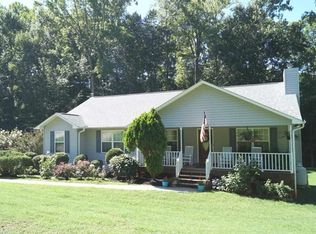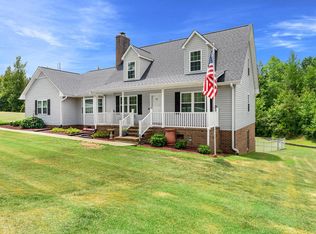Sold for $400,000 on 10/30/23
$400,000
501 Dalton Rd, Seneca, SC 29678
3beds
2,316sqft
Single Family Residence
Built in ----
0.59 Acres Lot
$448,500 Zestimate®
$173/sqft
$2,124 Estimated rent
Home value
$448,500
$422,000 - $475,000
$2,124/mo
Zestimate® history
Loading...
Owner options
Explore your selling options
What's special
Located within minutes of everything Seneca has to offer, this recently updated/remodeled home has been well maintained and offers a spacious floor plan. Upon entry the attention to detail is noticed. The large living room with a rocked fireplace offers a wonderful place to relax. The gourmet kitchen offers custom cabinetry, quartz countertops, stainless appliances and a large center island. The kitchen is open to the living and dining areas as well as an additional space that could be a formal dining room, home office or a sunroom! Upstairs you will find the large owners suite, which offers a custom bathroom with a walk in shower, dual vanities as well as a large walk in closet. Two additional bedrooms and full bathroom round out this area. The terrace level provides a Flex space that could be utilized as a Den, workshop or a 4th bedroom and a full bath. Once outside, entertain your guest on the rear deck with grilling area that overlooks the beautiful fenced in back yard. Built for entertainment, this home is ready for a new family to start making memories that will last a lifetime.
Zillow last checked: 8 hours ago
Listing updated: October 09, 2024 at 06:52am
Listed by:
Philip Kalchthaler 864-710-5884,
Real Broker, LLC (22226)
Bought with:
Foronda Hall, 12400
BHHS C Dan Joyner - Anderson
Source: WUMLS,MLS#: 20266667 Originating MLS: Western Upstate Association of Realtors
Originating MLS: Western Upstate Association of Realtors
Facts & features
Interior
Bedrooms & bathrooms
- Bedrooms: 3
- Bathrooms: 3
- Full bathrooms: 3
Heating
- Heat Pump
Cooling
- Heat Pump
Appliances
- Included: Dishwasher, Electric Oven, Electric Range, Electric Water Heater, Microwave
- Laundry: Washer Hookup, Electric Dryer Hookup
Features
- Ceiling Fan(s), Cathedral Ceiling(s), Dual Sinks, Fireplace, High Ceilings, Quartz Counters, Smooth Ceilings, Shower Only, Cable TV, Walk-In Closet(s), Walk-In Shower
- Flooring: Carpet, Hardwood, Tile
- Windows: Blinds, Bay Window(s), Insulated Windows, Tilt-In Windows, Vinyl
- Basement: Daylight,Full,Finished,Garage Access,Heated,Interior Entry,Walk-Out Access,Crawl Space
- Has fireplace: Yes
- Fireplace features: Gas, Gas Log, Option
Interior area
- Total structure area: 2,317
- Total interior livable area: 2,316 sqft
- Finished area above ground: 1,764
- Finished area below ground: 552
Property
Parking
- Total spaces: 1
- Parking features: Attached, Garage, Basement, Driveway, Garage Door Opener
- Attached garage spaces: 1
Accessibility
- Accessibility features: Low Threshold Shower
Features
- Levels: Multi/Split
- Patio & porch: Deck, Front Porch, Patio
- Exterior features: Deck, Fence, Porch, Patio
- Fencing: Yard Fenced
Lot
- Size: 0.59 Acres
- Features: City Lot, Subdivision, Stream/Creek, Sloped
Details
- Parcel number: 5205105004
Construction
Type & style
- Home type: SingleFamily
- Architectural style: Traditional,Split Level
- Property subtype: Single Family Residence
Materials
- Vinyl Siding
- Foundation: Crawlspace, Basement
- Roof: Architectural,Shingle
Utilities & green energy
- Sewer: Public Sewer
- Water: Public
- Utilities for property: Electricity Available, Natural Gas Available, Sewer Available, Water Available, Cable Available
Community & neighborhood
Security
- Security features: Smoke Detector(s)
Location
- Region: Seneca
- Subdivision: Dalton
HOA & financial
HOA
- Has HOA: No
Other
Other facts
- Listing agreement: Exclusive Right To Sell
Price history
| Date | Event | Price |
|---|---|---|
| 10/30/2023 | Sold | $400,000-1%$173/sqft |
Source: | ||
| 9/28/2023 | Contingent | $404,000$174/sqft |
Source: | ||
| 9/16/2023 | Listed for sale | $404,000+9.2%$174/sqft |
Source: | ||
| 10/4/2022 | Sold | $370,000-5.6%$160/sqft |
Source: | ||
| 8/23/2022 | Contingent | $392,000$169/sqft |
Source: | ||
Public tax history
| Year | Property taxes | Tax assessment |
|---|---|---|
| 2024 | $4,251 +221.2% | $15,090 +200% |
| 2023 | $1,323 | $5,030 |
| 2022 | -- | -- |
Find assessor info on the county website
Neighborhood: 29678
Nearby schools
GreatSchools rating
- 7/10Blue Ridge Elementary SchoolGrades: PK-5Distance: 0.8 mi
- 6/10Seneca Middle SchoolGrades: 6-8Distance: 0.6 mi
- 6/10Seneca High SchoolGrades: 9-12Distance: 1.3 mi
Schools provided by the listing agent
- Elementary: Blue Ridge Elementary
- Middle: Seneca Middle
- High: Seneca High
Source: WUMLS. This data may not be complete. We recommend contacting the local school district to confirm school assignments for this home.

Get pre-qualified for a loan
At Zillow Home Loans, we can pre-qualify you in as little as 5 minutes with no impact to your credit score.An equal housing lender. NMLS #10287.
Sell for more on Zillow
Get a free Zillow Showcase℠ listing and you could sell for .
$448,500
2% more+ $8,970
With Zillow Showcase(estimated)
$457,470
