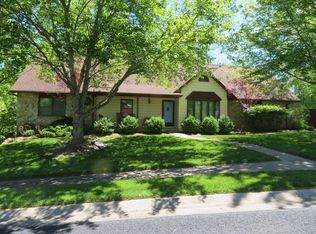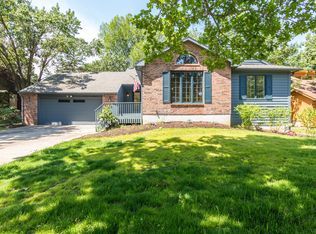Sold
Street View
Price Unknown
501 Cumberland Rd, Columbia, MO 65203
4beds
3,836sqft
Single Family Residence
Built in 1985
0.38 Acres Lot
$504,300 Zestimate®
$--/sqft
$4,244 Estimated rent
Home value
$504,300
$479,000 - $535,000
$4,244/mo
Zestimate® history
Loading...
Owner options
Explore your selling options
What's special
This 1.5 Story, Cape Cod style home offers an amazing SW location with room to grow! Located on a large corner lot nestled under mature trees with THE most amazing Master Bedroom suite! Enjoy your morning coffee in the sunroom that overlooks a fully fenced backyard. Large and roomy eat-in kitchen, complete with pantry and great center island + formal dining room. The lower level boasts a full kitchen, family room and dual bedrooms (non-conforming) with a separate entrance (perfect for Airbnb or in-law suite). Take advantage of the recently added dual electric fireplaces and numerous other impressive upgrades. BRAND NEW ROOF coming July 2023! Located steps away from MKT Nature and Fitness Trail, shopping, Flyover & Murry's!
Zillow last checked: 8 hours ago
Listing updated: September 03, 2024 at 09:02pm
Listed by:
Aaron Rose 573-442-6121,
REMAX Boone Realty 573-442-6121
Bought with:
Scott Jackson, 2006010449
Weichert, Realtors - First Tier
Source: CBORMLS,MLS#: 414299
Facts & features
Interior
Bedrooms & bathrooms
- Bedrooms: 4
- Bathrooms: 4
- Full bathrooms: 3
- 1/2 bathrooms: 1
Primary bedroom
- Level: Main
Heating
- Forced Air, Electric, Natural Gas
Cooling
- Central Electric, Window Unit(s)
Appliances
- Laundry: Sink, Washer/Dryer Hookup, Additional Laundry Hookup(s)
Features
- High Speed Internet, Tub/Shower, Stand AloneShwr/MBR, Sump Pump, Walk-In Closet(s), Wet Bar, Eat-in Kitchen, Formal Dining, Cabinets-Custom Blt, Laminate Counters, Wood Cabinets, Kitchen Island
- Flooring: Wood, Carpet, Tile
- Windows: Some Window Treatments
- Basement: Crawl Space
- Has fireplace: Yes
- Fireplace features: Master Bedroom, Living Room, Free Standing, Wood Burning
Interior area
- Total structure area: 3,836
- Total interior livable area: 3,836 sqft
- Finished area below ground: 1,032
Property
Parking
- Total spaces: 2
- Parking features: Attached, Garage Faces Side, Paved
- Attached garage spaces: 2
Features
- Patio & porch: Concrete, Back, Covered, Deck, Front Porch
- Has spa: Yes
- Spa features: Tub/Built In Jetted
- Fencing: Back Yard,Full,Wood
Lot
- Size: 0.38 Acres
- Dimensions: 151 x 109
- Features: Curbs and Gutters
Details
- Additional structures: None
- Parcel number: 1690600020120001
- Zoning description: R-1 One- Family Dwelling*
- Other equipment: Radon Mit System
Construction
Type & style
- Home type: SingleFamily
- Property subtype: Single Family Residence
Materials
- Foundation: Concrete Perimeter
- Roof: ArchitecturalShingle
Condition
- Year built: 1985
Utilities & green energy
- Electric: City
- Gas: Gas-Natural
- Sewer: City
- Water: Public
- Utilities for property: Natural Gas Connected, Trash-City
Community & neighborhood
Security
- Security features: Smoke Detector(s)
Location
- Region: Columbia
- Subdivision: Trail Ridge
Other
Other facts
- Road surface type: Paved
Price history
| Date | Event | Price |
|---|---|---|
| 8/4/2023 | Sold | -- |
Source: | ||
| 6/24/2023 | Listed for sale | $478,617+20.3%$125/sqft |
Source: | ||
| 7/19/2021 | Sold | -- |
Source: | ||
| 5/14/2021 | Listed for sale | $398,000+35%$104/sqft |
Source: | ||
| 5/24/2008 | Listing removed | $294,900$77/sqft |
Source: Listhub #311735 Report a problem | ||
Public tax history
| Year | Property taxes | Tax assessment |
|---|---|---|
| 2025 | -- | $54,758 +14.5% |
| 2024 | $3,226 +0.8% | $47,823 |
| 2023 | $3,200 +4.1% | $47,823 +4% |
Find assessor info on the county website
Neighborhood: Greenbriar-Trail Ridge
Nearby schools
GreatSchools rating
- 7/10Ulysses S. Grant Elementary SchoolGrades: PK-5Distance: 2.2 mi
- 7/10Ann Hawkins Gentry Middle SchoolGrades: 6-8Distance: 1 mi
- 9/10Rock Bridge Senior High SchoolGrades: 9-12Distance: 1.3 mi
Schools provided by the listing agent
- Elementary: Grant
- Middle: Gentry
- High: Rock Bridge
Source: CBORMLS. This data may not be complete. We recommend contacting the local school district to confirm school assignments for this home.

