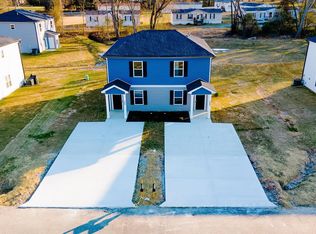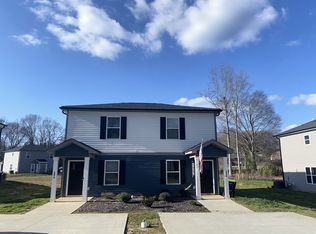Sold for $83,400
$83,400
501 Cromer Rd, Anderson, SC 29624
2beds
840sqft
Manufactured Home, Single Family Residence
Built in ----
0.28 Acres Lot
$84,400 Zestimate®
$99/sqft
$1,187 Estimated rent
Home value
$84,400
$66,000 - $108,000
$1,187/mo
Zestimate® history
Loading...
Owner options
Explore your selling options
What's special
This charming, well-maintained 2-bedroom, 1-bath singlewide mobile home features a durable concrete block foundation, ensuring stability and longevity. As you enter, you're greeted by a generous family room that offers ample space for relaxation and entertainment. The updated kitchen boasts an abundance of cabinetry, perfect for all your storage needs, while modern windows and rewiring enhance the overall functionality and efficiency of the home.
A newly added sunroom invites natural light and adds an idyllic spot for morning coffee or afternoon reading. The spacious laundry room provides convenience, with both a washer and dryer included in the sale. For outdoor enthusiasts, the property includes a two-car detached carport and two storage buildings equipped with electricity — one measuring 12x10 and the other 8x10, offering plenty of room for tools and equipment.
Recent landscaping improvements contribute to the home's curb appeal, complemented by a fenced yard that provides privacy and a safe space for pets or children to play. Nestled in a quiet neighborhood, this residence combines comfort, style, and practicality, making it an ideal place to call home.
Zillow last checked: 8 hours ago
Listing updated: December 31, 2025 at 08:30am
Listed by:
Justin Bailey 864-350-5709,
Century 21 Blackwell & Co. Rea
Bought with:
Justin Bailey, 92204
Century 21 Blackwell & Co. Rea
Source: WUMLS,MLS#: 20288232 Originating MLS: Western Upstate Association of Realtors
Originating MLS: Western Upstate Association of Realtors
Facts & features
Interior
Bedrooms & bathrooms
- Bedrooms: 2
- Bathrooms: 1
- Full bathrooms: 1
- Main level bathrooms: 1
- Main level bedrooms: 2
Primary bedroom
- Level: Main
- Dimensions: 9x7
Bedroom 2
- Level: Main
- Dimensions: 9x8
Dining room
- Level: Main
- Dimensions: 12x10
Kitchen
- Level: Main
- Dimensions: 14x12
Laundry
- Level: Main
- Dimensions: 11x8
Living room
- Level: Main
- Dimensions: 14x12
Sunroom
- Level: Main
- Dimensions: 15x10
Heating
- Central, Electric
Cooling
- Central Air, Electric, Forced Air
Appliances
- Included: Refrigerator
Features
- Ceiling Fan(s), Laminate Countertop, Main Level Primary
- Flooring: Luxury Vinyl Plank
- Windows: Storm Window(s)
- Basement: None,Crawl Space
Interior area
- Total interior livable area: 840 sqft
- Finished area above ground: 840
- Finished area below ground: 0
Property
Parking
- Total spaces: 2
- Parking features: Detached Carport
- Garage spaces: 2
- Has carport: Yes
Features
- Levels: One
- Stories: 1
- Patio & porch: Deck, Patio, Porch
- Exterior features: Deck, Patio, Storm Windows/Doors
Lot
- Size: 0.28 Acres
- Features: Level, Not In Subdivision, Outside City Limits
Details
- Parcel number: 1251902006000
Construction
Type & style
- Home type: MobileManufactured
- Architectural style: Mobile Home
- Property subtype: Manufactured Home, Single Family Residence
Materials
- Vinyl Siding
- Foundation: Crawlspace
Utilities & green energy
- Sewer: Septic Tank
- Water: Public
Community & neighborhood
Security
- Security features: Smoke Detector(s)
Location
- Region: Anderson
Other
Other facts
- Listing agreement: Exclusive Right To Sell
- Body type: Single Wide
Price history
| Date | Event | Price |
|---|---|---|
| 12/19/2025 | Sold | $83,400-7.2%$99/sqft |
Source: | ||
| 10/22/2025 | Contingent | $89,900$107/sqft |
Source: | ||
| 9/22/2025 | Listed for sale | $89,900$107/sqft |
Source: | ||
| 9/15/2025 | Contingent | $89,900$107/sqft |
Source: | ||
| 8/2/2025 | Price change | $89,900-10%$107/sqft |
Source: | ||
Public tax history
| Year | Property taxes | Tax assessment |
|---|---|---|
| 2024 | -- | $3,910 |
| 2023 | $1,342 +455.2% | $3,910 +483.6% |
| 2022 | $242 +8.5% | $670 +15.5% |
Find assessor info on the county website
Neighborhood: 29624
Nearby schools
GreatSchools rating
- NAHomeland Park Elementary SchoolGrades: PK-2Distance: 0.5 mi
- 3/10Robert Anderson MiddleGrades: 6-8Distance: 2.9 mi
- 3/10Westside High SchoolGrades: 9-12Distance: 4.1 mi
Schools provided by the listing agent
- Elementary: Varennes Elem
- Middle: Robert Anderson Middle
- High: Westside High
Source: WUMLS. This data may not be complete. We recommend contacting the local school district to confirm school assignments for this home.
Get a cash offer in 3 minutes
Find out how much your home could sell for in as little as 3 minutes with a no-obligation cash offer.
Estimated market value$84,400
Get a cash offer in 3 minutes
Find out how much your home could sell for in as little as 3 minutes with a no-obligation cash offer.
Estimated market value
$84,400

