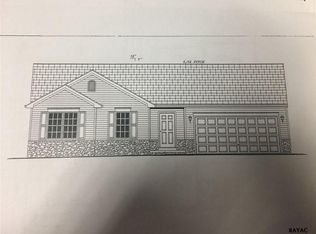Meticulous 2 story colonial in Red Lion School District! This inviting 4 bedroom, 2.5 bath home features a formal living room and dining room. Kitchen with granite counters, ceramic tile flooring and back splash plus all appliances included. A cozy family room is located off the kitchen and features gas fireplace and access to the deck. The spacious master bedroom suite includes a sitting room and full bath. There are 3 additional generous size bedrooms and full bath located on the 2 level. Enjoy spending time on the large deck overlooking the rear yard with large trees and mature landscape. 2 Car garage. Call for a showing today!
This property is off market, which means it's not currently listed for sale or rent on Zillow. This may be different from what's available on other websites or public sources.
