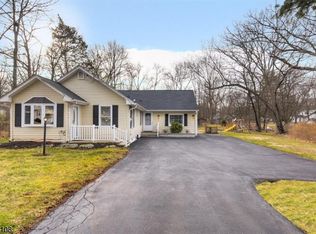Updated and refreshed 3 bedroom/2 full bath Dutch Colonial, w/2 car garage on private .83 acres! Delightfully larger than it appears! Possible In-Law Suite. Numerous updates & Home Warranty Included! Oversized Eat In Country Kitchen! Gorgeous new cherry hardwood floors on first floor! Large family room w/ bay window overlooking a lush and private backyard w/ deck and patio!! 2020 NEW Interior painted! 2020 NEW carpet in Bed #2! 2012 NEW 25 yr Roof (1 layer)! 2008 Deck! 2008 NEW Central Air! Possible conversion into a guest suite with 1st floor full bath! Large driveway for multiple vehicles!
This property is off market, which means it's not currently listed for sale or rent on Zillow. This may be different from what's available on other websites or public sources.
