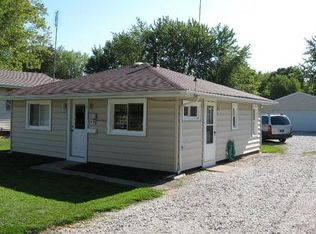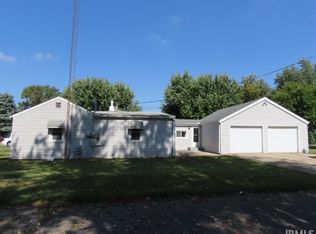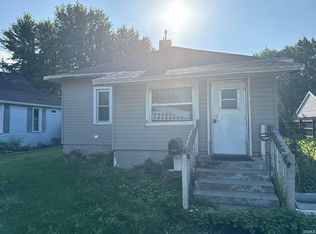Immediate possession available with this renovated 3-bedroom home. Huge master bedroom with his & hers closets, new flooring throughout the home, and a spacious, open floor plan. New roof last year, bonus shed at the back of the garage, and a large, fenced backyard. Come check it out!
This property is off market, which means it's not currently listed for sale or rent on Zillow. This may be different from what's available on other websites or public sources.


