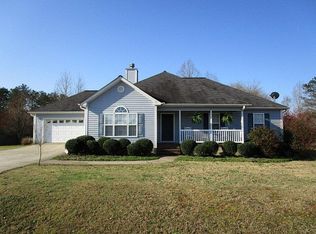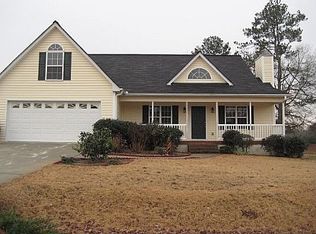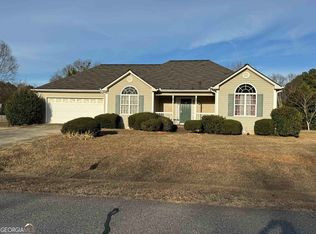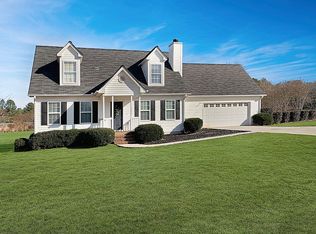Great floor plan and home has a huge vaulted ceiling in the family room and cozy fireplace. Kitchen cabinets have a fresh coat of paint, new tile backsplash and tile floor. Master is on the main and has recently been painted. Upstairs features 2 additional bedrooms and large bath with double vanities. This corner lot is approximately 1.4 acres and has a fenced backyard. Super home for the money!
This property is off market, which means it's not currently listed for sale or rent on Zillow. This may be different from what's available on other websites or public sources.




