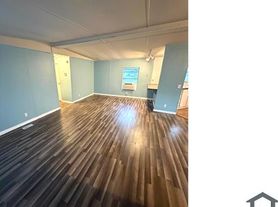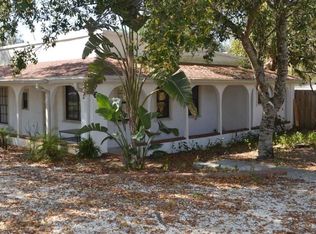Welcome to 501 Central Ridge Ln, a beautifully designed single-family home offering space, comfort, and refined style in the heart of Frostproof. This 4-bedroom, 2-bath residence combines modern features with timeless architectural touches, perfect for both everyday living and entertaining.
Step inside to an open layout highlighted by elegant finishes, natural light, and eye-catching architectural details. The formal dining room is ideal for hosting gatherings, while the spacious living areas flow seamlessly to a screened lanai, creating the perfect indoor-outdoor connection.
The master suite is a true retreat, complete with a large walk-in closet and a private bath designed for relaxation. A versatile 5th room offers the flexibility to be used as a home office, den, or guest space.
The kitchen is a chef's dream, featuring stainless steel appliances, sleek cabinetry, and a thoughtful design that opens to the main living area.
Outdoors, enjoy a privacy-fenced backyard with lush landscaping, perfect for family activities, gardening, or simply unwinding in a serene setting.
This home offers both style and practicality, with upgrades throughout and a floor plan tailored for modern living. Don't miss your chance to rent this move-in-ready gem in a welcoming neighborhood.
House for rent
$2,200/mo
501 Central Ridge Ln, Frostproof, FL 33843
4beds
2,400sqft
Price may not include required fees and charges.
Single family residence
Available now
Air conditioner, ceiling fan
Garage parking
What's special
Screened lanaiElegant finishesPrivate bathMaster suiteOpen layoutArchitectural detailsFormal dining room
- 72 days |
- -- |
- -- |
Zillow last checked: 8 hours ago
Listing updated: January 16, 2026 at 08:01pm
Travel times
Facts & features
Interior
Bedrooms & bathrooms
- Bedrooms: 4
- Bathrooms: 2
- Full bathrooms: 2
Cooling
- Air Conditioner, Ceiling Fan
Appliances
- Included: Dishwasher, Disposal, Microwave, Range, Refrigerator
Features
- Ceiling Fan(s), Double Vanity, Walk In Closet, Walk-In Closet(s)
Interior area
- Total interior livable area: 2,400 sqft
Property
Parking
- Parking features: Garage
- Has garage: Yes
- Details: Contact manager
Features
- Patio & porch: Patio
- Exterior features: Courtyard, Walk In Closet
Details
- Parcel number: 283128965101000010
Construction
Type & style
- Home type: SingleFamily
- Property subtype: Single Family Residence
Community & HOA
Community
- Security: Gated Community, Security System
Location
- Region: Frostproof
Financial & listing details
- Lease term: Contact For Details
Price history
| Date | Event | Price |
|---|---|---|
| 12/23/2025 | Price change | $2,200-4.3%$1/sqft |
Source: Zillow Rentals Report a problem | ||
| 9/26/2025 | Listed for rent | $2,300$1/sqft |
Source: Zillow Rentals Report a problem | ||
| 12/3/2024 | Listing removed | $340,190-14.5%$142/sqft |
Source: | ||
| 8/8/2024 | Listed for sale | $398,000+7.9%$166/sqft |
Source: | ||
| 12/3/2023 | Listing removed | -- |
Source: | ||
Neighborhood: 33843
Nearby schools
GreatSchools rating
- 3/10Ben Hill Griffin Jr Elementary SchoolGrades: PK-5Distance: 0.8 mi
- 3/10Frostproof Middle/Senior High SchoolGrades: 6-12Distance: 0.5 mi

