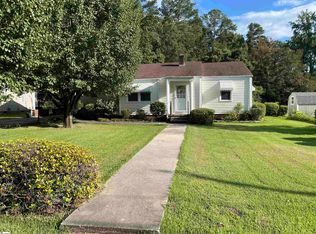Sold for $216,500
$216,500
501 Cedar St, Clinton, SC 29325
3beds
1,548sqft
Single Family Residence, Residential
Built in 1975
-- sqft lot
$244,800 Zestimate®
$140/sqft
$1,456 Estimated rent
Home value
$244,800
$230,000 - $259,000
$1,456/mo
Zestimate® history
Loading...
Owner options
Explore your selling options
What's special
Welcome to this charming, all-brick home nestled on a corner lot in College View. This lovely 3 bedroom, 1.5 bath house boasts a number of recent upgrades, including a new roof, new flooring, fresh landscaping, and a beautifully tiled shower. As you step inside, you'll be greeted by the warmth and character of the hardwood floors and inviting fireplace. The spacious den is perfect for relaxing or entertaining guests, while the large sunroom provides a bright and cheerful space to soak up the sunshine. The home's open and airy layout provides plenty of space to spread out and make yourself at home. You'll love the convenience of the patio for outdoor gatherings and cookouts. With its prime location in the sought-after College View neighborhood, this property is a block from Pine Street Park and an easy walk to restaurants, shopping, Lush Acres Farm, Thornwell Charter School, and more. Don't miss this opportunity to make this delightful house your new home!
Zillow last checked: 8 hours ago
Listing updated: July 05, 2023 at 02:11pm
Listed by:
Ashley Smith 864-923-6377,
EXP Realty LLC,
Danny Smith,
EXP Realty LLC
Bought with:
NON MLS MEMBER
Non MLS
Source: Greater Greenville AOR,MLS#: 1493290
Facts & features
Interior
Bedrooms & bathrooms
- Bedrooms: 3
- Bathrooms: 2
- Full bathrooms: 1
- 1/2 bathrooms: 1
- Main level bathrooms: 1
- Main level bedrooms: 3
Primary bedroom
- Area: 143
- Dimensions: 13 x 11
Bedroom 2
- Area: 143
- Dimensions: 13 x 11
Bedroom 3
- Area: 80
- Dimensions: 10 x 8
Primary bathroom
- Features: Half Bath
- Level: Main
Dining room
- Area: 130
- Dimensions: 13 x 10
Kitchen
- Area: 108
- Dimensions: 12 x 9
Living room
- Area: 285
- Dimensions: 19 x 15
Office
- Area: 234
- Dimensions: 18 x 13
Den
- Area: 234
- Dimensions: 18 x 13
Heating
- Electric, Forced Air
Cooling
- Central Air, Electric
Appliances
- Included: Dishwasher, Refrigerator, Electric Oven, Electric Water Heater
- Laundry: 1st Floor, Walk-in, Laundry Room
Features
- Bookcases, Ceiling Smooth, Split Floor Plan, Laminate Counters
- Flooring: Wood, Vinyl
- Windows: Storm Window(s)
- Basement: None
- Attic: Storage
- Number of fireplaces: 1
- Fireplace features: Gas Log, Masonry
Interior area
- Total structure area: 1,548
- Total interior livable area: 1,548 sqft
Property
Parking
- Parking features: Attached Carport, Side/Rear Entry, Yard Door, Carport, Paved
- Has carport: Yes
- Has uncovered spaces: Yes
Features
- Levels: One
- Stories: 1
- Patio & porch: Patio
Lot
- Dimensions: 151 x 151 x 155 x 156
- Features: Corner Lot, 1/2 - Acre
- Topography: Level
Details
- Parcel number: 9011903007
Construction
Type & style
- Home type: SingleFamily
- Architectural style: Ranch,Traditional
- Property subtype: Single Family Residence, Residential
Materials
- Brick Veneer
- Foundation: Crawl Space
- Roof: Architectural
Condition
- Year built: 1975
Utilities & green energy
- Sewer: Public Sewer
- Water: Public
Community & neighborhood
Community
- Community features: None
Location
- Region: Clinton
- Subdivision: College View
Other
Other facts
- Listing terms: USDA Loan
Price history
| Date | Event | Price |
|---|---|---|
| 7/5/2023 | Sold | $216,500+0.9%$140/sqft |
Source: | ||
| 6/7/2023 | Contingent | $214,500$139/sqft |
Source: | ||
| 3/30/2023 | Price change | $214,500-2.3%$139/sqft |
Source: | ||
| 3/23/2023 | Price change | $219,500-3.5%$142/sqft |
Source: | ||
| 3/8/2023 | Listed for sale | $227,500+75%$147/sqft |
Source: | ||
Public tax history
| Year | Property taxes | Tax assessment |
|---|---|---|
| 2024 | $85 -89.3% | -- |
| 2023 | $791 -72.3% | $7,550 +50.1% |
| 2022 | $2,854 +440.7% | $5,030 +12.8% |
Find assessor info on the county website
Neighborhood: 29325
Nearby schools
GreatSchools rating
- 6/10Clinton Elementary SchoolGrades: K-5Distance: 0.5 mi
- 4/10Bell Street Middle SchoolGrades: 6-8Distance: 1.8 mi
- 6/10Clinton High SchoolGrades: 9-12Distance: 2.3 mi
Schools provided by the listing agent
- Elementary: Clinton
- Middle: Clinton Middle School
- High: Clinton
Source: Greater Greenville AOR. This data may not be complete. We recommend contacting the local school district to confirm school assignments for this home.
Get a cash offer in 3 minutes
Find out how much your home could sell for in as little as 3 minutes with a no-obligation cash offer.
Estimated market value$244,800
Get a cash offer in 3 minutes
Find out how much your home could sell for in as little as 3 minutes with a no-obligation cash offer.
Estimated market value
$244,800
