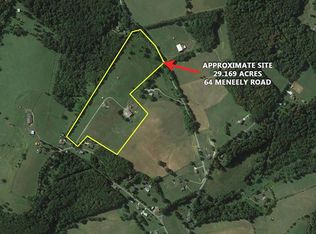Sold for $345,000
$345,000
501 Cedar Grove Rd, Avella, PA 15312
5beds
3,469sqft
Single Family Residence
Built in 1931
2 Acres Lot
$389,200 Zestimate®
$99/sqft
$2,473 Estimated rent
Home value
$389,200
$366,000 - $420,000
$2,473/mo
Zestimate® history
Loading...
Owner options
Explore your selling options
What's special
Enjoy Country Living in this 2-Sty, 5-Bedroom, 3.5 Bath, 4-Car Garage Home. Great for a Large or Extended Family with Over 3,400 SQFT of Living Space Located on 2.0 Acres of Land. Spacious Home with Open Floor Plan. Earth Tone Colors Throughout. Easy Care Laminated Flooring Throughout 1st Floor and Parts of 2nd Floor. Recess Lighting makes 1st Floor Light and Bright. Sunlight Baths Kitchen Providing Tons of Natural Light. The White Cabinets and Pendant Lighting over Butcher Block Island Provide Great Work Space for Entertaining. Laundry/MudRm, Partial Bath and 2-Car Attached Garage Complete First Floor. Glass Slider to 16x12 Deck off Dining Room. 2nd Floor Includes Two Bedroom Suites each w/Full Baths and Walk-In Closets and three Remaining Bedrooms w/Common Full Bath. Plenty of Office Space if Needed. Full Basement w/Walkout. Additional 2-Car Detached Garage. Located at the Edge of Town of Eldersville.
Zillow last checked: 8 hours ago
Listing updated: March 16, 2023 at 01:07pm
Listed by:
Brenda Petkunas 412-262-5500,
HOWARD HANNA REAL ESTATE SERVICES
Bought with:
Craig Lalama, RS353030
COMPASS PENNSYLVANIA, LLC
Source: WPMLS,MLS#: 1584994 Originating MLS: West Penn Multi-List
Originating MLS: West Penn Multi-List
Facts & features
Interior
Bedrooms & bathrooms
- Bedrooms: 5
- Bathrooms: 4
- Full bathrooms: 3
- 1/2 bathrooms: 1
Primary bedroom
- Level: Upper
- Dimensions: 23x13
Bedroom 2
- Level: Upper
- Dimensions: 16x12
Bedroom 3
- Level: Upper
- Dimensions: 12x12
Bedroom 4
- Level: Upper
- Dimensions: 12x11
Bedroom 5
- Level: Upper
- Dimensions: 11x10
Dining room
- Level: Main
- Dimensions: 23x16
Entry foyer
- Level: Main
- Dimensions: 15x8
Kitchen
- Level: Main
- Dimensions: 15x14
Laundry
- Level: Main
- Dimensions: 13x5
Living room
- Level: Main
- Dimensions: 15x15
Heating
- Heat Pump, Oil
Appliances
- Included: Some Electric Appliances, Dryer, Dishwasher, Refrigerator, Stove, Washer
Features
- Flooring: Carpet, Laminate
- Windows: Multi Pane
- Basement: Full,Walk-Out Access
Interior area
- Total structure area: 3,469
- Total interior livable area: 3,469 sqft
Property
Parking
- Total spaces: 4
- Parking features: Attached, Detached, Garage, Garage Door Opener
- Has attached garage: Yes
Features
- Levels: Two
- Stories: 2
Lot
- Size: 2 Acres
- Dimensions: 138 x 134 x 432 x 166 x 403
Details
- Parcel number: 3800100000001900
Construction
Type & style
- Home type: SingleFamily
- Architectural style: Two Story
- Property subtype: Single Family Residence
Materials
- Stone, Vinyl Siding
- Roof: Asphalt
Condition
- Resale
- Year built: 1931
Details
- Warranty included: Yes
Utilities & green energy
- Sewer: Septic Tank
- Water: Public
Community & neighborhood
Location
- Region: Avella
Price history
| Date | Event | Price |
|---|---|---|
| 3/16/2023 | Sold | $345,000-3.9%$99/sqft |
Source: | ||
| 2/15/2023 | Contingent | $359,000$103/sqft |
Source: | ||
| 12/26/2022 | Price change | $359,000-1.6%$103/sqft |
Source: | ||
| 12/9/2022 | Price change | $365,000-1.4%$105/sqft |
Source: | ||
| 11/23/2022 | Listed for sale | $370,000+311.1%$107/sqft |
Source: | ||
Public tax history
| Year | Property taxes | Tax assessment |
|---|---|---|
| 2025 | $4,803 +5.6% | $259,700 |
| 2024 | $4,547 +40% | $259,700 +40% |
| 2023 | $3,248 +9.6% | $185,500 |
Find assessor info on the county website
Neighborhood: 15312
Nearby schools
GreatSchools rating
- 6/10Burgettstown El CenterGrades: K-5Distance: 6 mi
- 6/10Burgettstown Middle School/High SchoolGrades: 6-12Distance: 5.9 mi
Schools provided by the listing agent
- District: Burgettstown
Source: WPMLS. This data may not be complete. We recommend contacting the local school district to confirm school assignments for this home.

Get pre-qualified for a loan
At Zillow Home Loans, we can pre-qualify you in as little as 5 minutes with no impact to your credit score.An equal housing lender. NMLS #10287.
