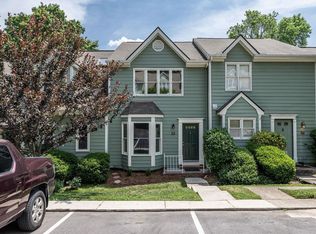Centrally located just off Hillsborough St/Western Blvd & just minutes to NCSU,this end unit townhome is the largest floorplan in the neighborhood w/ 3BRs (2 on main floor), 3 full baths - all remodeled, an oversized loft which makes a great office & a Huge unfinished walk out basement! The kitchen was remodeled in 2018 w/new cabinets &granite counters. Upgraded fixtures throughout. Screened deck was rebuilt in 2014 & leads out to an uncovered deck area w/a storage closet. Plz see Agent Only Remarks!
This property is off market, which means it's not currently listed for sale or rent on Zillow. This may be different from what's available on other websites or public sources.
