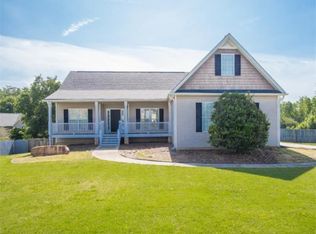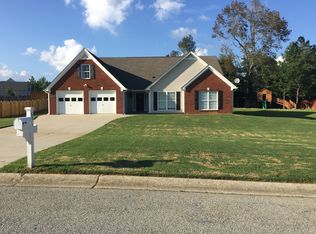RARE FIND! BEAUTIFUL HOME IN HIGHLY DESIREABLE NEIGHBORHOOD ON .57 ACRE LOT WITH NO HOA!! THIS STEPLESS RANCH HOME IS THE ONE YOU'VE BEEN SEARCHING FOR WITH A TRUE OPEN FLOOR PLAN. METICULOUSLY MAINTAINED FEATURING EXPANSIVE GREAT ROOM WITH SOARING VAULTED CEILINGS WITH COZY FIREPLACE AND A FORMAL DINING AREA WITH GORGEOUS WAINSCOTTING. THE LARGE KITCHEN HAS ABUNDANT CABINETS, PANTRY, LARGE CENTER ISLAND WITH SEATING AND BREAKFAST AREA WITH GORGEOUS VIEWS OF THE BACKLAWN. THE ENORMOUS PRIMARY SUITE HAS SITTING AREA AND SOARING VAULTED CIELINGS, AN ON-SUITE BATH WITH 2 SEPARATE VANITIES, HIS AND HERS SEPARATE WALK-IN CLOSETS, SEPARATE SHOWER/JETTED GARDEN TUB, AND SEPARATE WATER CLOSET. THE SECONDARY BEDROOMS ARE LOCATED AT THE END OF THE HALL AWAY FROM THE PRIMARY BEDROOM AND THE LARGE HALL BATH HAS DUAL SINK VANITY AND SHOWER TUB COMBO. THE FENCED IN BARKYARD IS PRIVATE AND BEAUTIFULLY LANDSCAPED WITH COVERED PATIO, HUGE RAISED DOUBLE DECK FOR ENTERTAINING OR RELAXING WHILE WATCHING THE SUNSET. THERE IS PEAR, APPLE, FIG, PLUM AND MUSCADINES TREES AND GARDEN AREA PERFECT FOR VEGETABLES/HERBS. THE HOME COMES WITH A LARGE STORAGE BUILDING WITH ROLL UP DOOR, AND ALSO A SIDE DOUBLE GATE FOR ENTERING THE BACKYARD. UPGRADES INCLUDE ROOF, HVAC SYSTEM ONLY 3 YEARS NEW, AND BRAND NEW WATER HEATER, TOO MANY UPGRADES TO LIST, HURRY AND MAKE THIS INCREDIBLE HOME YOURS TODAY! utstanding highly sought after single story floor plan. Beautiful home. Roof & A/C approx. 3 years new, Covered back patio, raised deck in huge back yard, Storage bldg. (10x20). Side double gate to back yard. Roof 3 years new Water heater new- 1 month A/C 3 years new Covered back patio Large wood deck Large storage building Corner lot formal entry way dual separate sinks his n hers closets jetted tub separate water closet true master suite with setting room Large .57 acre lot Seller is motivated bring good strong offers
This property is off market, which means it's not currently listed for sale or rent on Zillow. This may be different from what's available on other websites or public sources.

