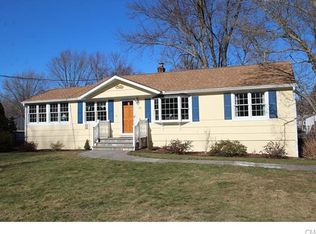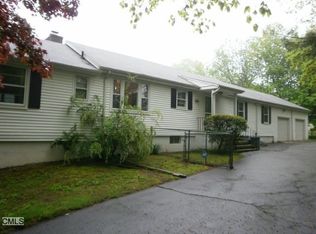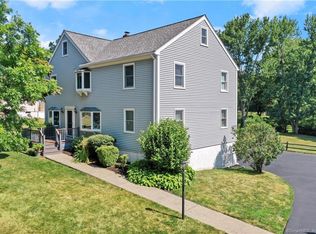Sold for $555,000
$555,000
501 Burroughs Road, Fairfield, CT 06825
3beds
2,232sqft
Single Family Residence
Built in 1954
0.51 Acres Lot
$698,200 Zestimate®
$249/sqft
$3,631 Estimated rent
Home value
$698,200
$656,000 - $747,000
$3,631/mo
Zestimate® history
Loading...
Owner options
Explore your selling options
What's special
Refreshed and ready! Gracious and solid ranch on half acre corner property has a newly painted interior and has been lovingly maintained. Bright and airy living room with stately fireplace adjoins formal dining room for easy living and entertaining. Elegant hardwood floors throughout beckon you down the hall to three spacious bedrooms and full bath. Through the kitchen one may then enter either the enclosed porch/breezeway and out to the attached two car garage or head downstairs to the finished, private lower level offering a multitude of possible uses. This lower 1000+ sq ft. is definitely IN LAW potential ready or makes a great work from home layout. Room for everyone to spread out in its fully finished three rooms (one large common room and two private rooms) an enormous closet room, remaining unfinished utility area and the home's second full bath. Returning outside, this serene park like setting is still just moments from nearby shopping, Fairfield Woods Branch Library, great restaurants, music venues, just minutes from I95, The Merritt Parkway and Metro North and of course, Lake Mohegan and Fairfield's pristine shoreline beaches. Don't wait!
Zillow last checked: 8 hours ago
Listing updated: July 09, 2024 at 08:17pm
Listed by:
Diane Pucca 203-590-7653,
Key Realty of Connecticut 203-623-3916
Bought with:
Kimberly Gomes, RES.0779243
Coldwell Banker Realty
Tom Fitzpatrick
Coldwell Banker Realty
Source: Smart MLS,MLS#: 170548517
Facts & features
Interior
Bedrooms & bathrooms
- Bedrooms: 3
- Bathrooms: 2
- Full bathrooms: 2
Primary bedroom
- Features: Ceiling Fan(s), Hardwood Floor
- Level: Main
Bedroom
- Features: Ceiling Fan(s), Hardwood Floor
- Level: Main
Bedroom
- Features: Ceiling Fan(s), Hardwood Floor
- Level: Main
Bedroom
- Level: Lower
Bathroom
- Features: Tile Floor, Tub w/Shower
- Level: Main
Bathroom
- Features: Stall Shower
- Level: Lower
Dining room
- Features: Hardwood Floor
- Level: Main
Family room
- Level: Lower
Kitchen
- Features: Tile Floor
- Level: Main
Living room
- Features: Fireplace, Hardwood Floor
- Level: Main
Office
- Level: Lower
Heating
- Baseboard, Oil
Cooling
- Ceiling Fan(s), Central Air, Whole House Fan
Appliances
- Included: Electric Range, Microwave, Refrigerator, Dishwasher, Washer, Dryer, Water Heater, Electric Water Heater
- Laundry: Lower Level, Main Level
Features
- Doors: Storm Door(s)
- Windows: Thermopane Windows
- Basement: Finished,Heated
- Attic: Access Via Hatch
- Number of fireplaces: 1
Interior area
- Total structure area: 2,232
- Total interior livable area: 2,232 sqft
- Finished area above ground: 1,176
- Finished area below ground: 1,056
Property
Parking
- Total spaces: 2
- Parking features: Attached, Garage Door Opener, Private, Paved
- Attached garage spaces: 2
- Has uncovered spaces: Yes
Features
- Patio & porch: Enclosed
- Exterior features: Breezeway, Garden, Rain Gutters
- Fencing: Full
- Waterfront features: Beach Access
Lot
- Size: 0.51 Acres
- Features: Corner Lot, Level, Wooded
Details
- Parcel number: 122399
- Zoning: R3
Construction
Type & style
- Home type: SingleFamily
- Architectural style: Ranch
- Property subtype: Single Family Residence
Materials
- Vinyl Siding
- Foundation: Block
- Roof: Asphalt
Condition
- New construction: No
- Year built: 1954
Utilities & green energy
- Sewer: Public Sewer
- Water: Public
- Utilities for property: Cable Available
Green energy
- Energy efficient items: Doors, Windows
Community & neighborhood
Community
- Community features: Lake, Library, Park, Public Rec Facilities, Shopping/Mall
Location
- Region: Fairfield
- Subdivision: Fairfield Woods
Price history
| Date | Event | Price |
|---|---|---|
| 4/5/2023 | Sold | $555,000$249/sqft |
Source: | ||
| 3/31/2023 | Contingent | $555,000$249/sqft |
Source: | ||
| 3/2/2023 | Listed for sale | $555,000+50%$249/sqft |
Source: | ||
| 2/1/2018 | Listing removed | $369,900$166/sqft |
Source: William Pitt Sotheby's International Realty #99179077 Report a problem | ||
| 8/3/2017 | Listed for sale | $369,900+2.8%$166/sqft |
Source: William Pitt Sotheby's International Realty #99179077 Report a problem | ||
Public tax history
| Year | Property taxes | Tax assessment |
|---|---|---|
| 2025 | $8,770 +1.8% | $308,910 |
| 2024 | $8,619 +1.4% | $308,910 |
| 2023 | $8,498 +1% | $308,910 |
Find assessor info on the county website
Neighborhood: 06825
Nearby schools
GreatSchools rating
- 7/10Jennings SchoolGrades: K-5Distance: 0.3 mi
- 7/10Fairfield Woods Middle SchoolGrades: 6-8Distance: 0.3 mi
- 9/10Fairfield Warde High SchoolGrades: 9-12Distance: 0.6 mi
Get pre-qualified for a loan
At Zillow Home Loans, we can pre-qualify you in as little as 5 minutes with no impact to your credit score.An equal housing lender. NMLS #10287.
Sell with ease on Zillow
Get a Zillow Showcase℠ listing at no additional cost and you could sell for —faster.
$698,200
2% more+$13,964
With Zillow Showcase(estimated)$712,164


