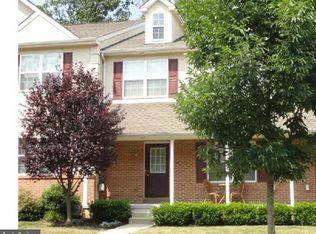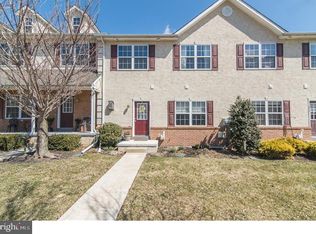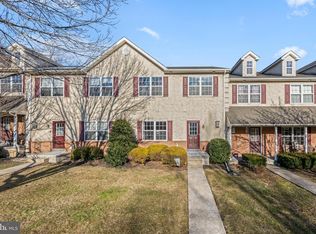Sold for $420,000
$420,000
501 Buchanan Rd, Perkasie, PA 18944
3beds
2,070sqft
Townhouse
Built in 2005
4,840 Square Feet Lot
$427,700 Zestimate®
$203/sqft
$2,799 Estimated rent
Home value
$427,700
$398,000 - $462,000
$2,799/mo
Zestimate® history
Loading...
Owner options
Explore your selling options
What's special
This beautiful end unit townhouse has been recently renovated through most of the home and newly painted in most rooms and hallways. With an oversized main suite that is the size of two bedrooms and two additional bedrooms, you'll have plenty of space for your guests. The fully renovated kitchen boasts new cabinets and granite countertops with a wine/coffee bar and built in pantry. The new wood laminate flooring throughout the first floor and new lush carpet throughout the second floor will compliment most any decor. Newer central AC & heat and water heater. This quiet nice neighborhood offers a large play field for pets. While conveniently located in close proximity to Doylestown, you'll find plenty of dining and boutique shopping options.
Zillow last checked: 8 hours ago
Listing updated: May 06, 2025 at 04:25am
Listed by:
Derek Eisenberg 877-996-5728,
Continental Real Estate Group
Bought with:
Diane Scully-Teufel, 2078690
RE/MAX Properties - Newtown
Source: Bright MLS,MLS#: PABU2089228
Facts & features
Interior
Bedrooms & bathrooms
- Bedrooms: 3
- Bathrooms: 3
- Full bathrooms: 2
- 1/2 bathrooms: 1
- Main level bathrooms: 1
Primary bedroom
- Level: Upper
Bedroom 2
- Level: Upper
Bedroom 3
- Level: Upper
Den
- Level: Main
Dining room
- Level: Main
Family room
- Level: Main
Foyer
- Level: Main
Kitchen
- Level: Main
Laundry
- Level: Upper
Heating
- Programmable Thermostat, Forced Air, Humidity Control, Other
Cooling
- Central Air, Attic Fan, Programmable Thermostat, Electric
Appliances
- Included: Disposal, Microwave, Oven/Range - Gas, Refrigerator, Self Cleaning Oven, Dryer, Washer, Humidifier, Water Heater, Ice Maker, Cooktop, ENERGY STAR Qualified Dishwasher, ENERGY STAR Qualified Washer
- Laundry: Upper Level, Laundry Room
Features
- Attic, Dining Area, Pantry, Primary Bath(s), Upgraded Countertops, Wine Storage, Bathroom - Stall Shower, Walk-In Closet(s), Open Floorplan, Dry Wall
- Flooring: Ceramic Tile, Carpet, Laminate, Tile/Brick, Wood
- Basement: Partial,Drain,Drainage System,Concrete,Space For Rooms,Windows,Full,Unfinished
- Number of fireplaces: 1
- Fireplace features: Mantel(s), Gas/Propane
Interior area
- Total structure area: 2,070
- Total interior livable area: 2,070 sqft
- Finished area above ground: 2,070
Property
Parking
- Total spaces: 2
- Parking features: Built In, Garage Faces Rear, Driveway, Attached, Parking Lot, On Street, Off Street
- Attached garage spaces: 1
- Uncovered spaces: 1
Accessibility
- Accessibility features: None
Features
- Levels: Two
- Stories: 2
- Exterior features: Play Area, Sidewalks, Play Equipment, Street Lights
- Pool features: None
Lot
- Size: 4,840 sqft
- Features: Wooded, Front Yard, Backs - Open Common Area, Backs to Trees
Details
- Additional structures: Above Grade
- Parcel number: 01011014020
- Zoning: R3
- Special conditions: Standard
Construction
Type & style
- Home type: Townhouse
- Architectural style: Colonial
- Property subtype: Townhouse
Materials
- Frame
- Foundation: Active Radon Mitigation
Condition
- New construction: No
- Year built: 2005
- Major remodel year: 2025
Utilities & green energy
- Electric: Circuit Breakers
- Sewer: Public Sewer
- Water: Public
- Utilities for property: Cable Connected, Phone Available, Electricity Available, Propane, Water Available, Sewer Available
Community & neighborhood
Security
- Security features: Motion Detectors, Security System, Exterior Cameras, Monitored, Smoke Detector(s)
Location
- Region: Perkasie
- Subdivision: Cliffside Manor
- Municipality: BEDMINSTER TWP
HOA & financial
HOA
- Has HOA: Yes
- HOA fee: $170 monthly
- Amenities included: Tot Lots/Playground
- Services included: Common Area Maintenance, Taxes, Insurance, Snow Removal, Trash, Recreation Facility, Maintenance Grounds, Road Maintenance, Lawn Care Front, Lawn Care Rear, Lawn Care Side, All Ground Fee
Other
Other facts
- Listing agreement: Exclusive Agency
- Listing terms: Conventional,Cash,FHLMC,Other
- Ownership: Fee Simple
Price history
| Date | Event | Price |
|---|---|---|
| 4/25/2025 | Sold | $420,000-2.3%$203/sqft |
Source: | ||
| 3/17/2025 | Pending sale | $429,900$208/sqft |
Source: | ||
| 3/11/2025 | Price change | $429,900-4.5%$208/sqft |
Source: | ||
| 3/4/2025 | Listed for sale | $450,000+125.1%$217/sqft |
Source: | ||
| 6/28/2016 | Sold | $199,900-18.4%$97/sqft |
Source: Public Record Report a problem | ||
Public tax history
| Year | Property taxes | Tax assessment |
|---|---|---|
| 2025 | $4,693 | $27,570 |
| 2024 | $4,693 +1.2% | $27,570 |
| 2023 | $4,637 | $27,570 |
Find assessor info on the county website
Neighborhood: 18944
Nearby schools
GreatSchools rating
- 6/10Deibler El SchoolGrades: K-5Distance: 3.2 mi
- 7/10Pennridge North Middle SchoolGrades: 6-8Distance: 2.9 mi
- 8/10Pennridge High SchoolGrades: 9-12Distance: 3.1 mi
Schools provided by the listing agent
- Elementary: Deibler
- Middle: Pennridge
- High: Pennridge
- District: Pennridge
Source: Bright MLS. This data may not be complete. We recommend contacting the local school district to confirm school assignments for this home.
Get a cash offer in 3 minutes
Find out how much your home could sell for in as little as 3 minutes with a no-obligation cash offer.
Estimated market value$427,700
Get a cash offer in 3 minutes
Find out how much your home could sell for in as little as 3 minutes with a no-obligation cash offer.
Estimated market value
$427,700


