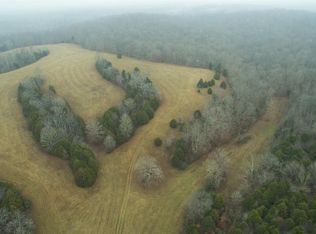Closed
$515,000
501 Bruce Rd, Dickson, TN 37055
3beds
1,904sqft
Single Family Residence, Residential
Built in 2007
10.93 Acres Lot
$516,300 Zestimate®
$270/sqft
$2,683 Estimated rent
Home value
$516,300
$413,000 - $645,000
$2,683/mo
Zestimate® history
Loading...
Owner options
Explore your selling options
What's special
OPEN HOUSE IS CANCELED Charming One-Level Home on 10.96 Acres with Creekside Serenity Welcome to your dream retreat! Nestled on a sprawling 10.96-acre lot, this stunning one-level home offers a perfect blend of comfort and tranquility. With three spacious bedrooms and two well-appointed bathrooms, this residence is designed for both relaxation and entertaining. As you approach the property, you’ll be greeted by a picturesque driveway lined with plum, pear, and peach trees, setting the tone for the beauty that lies ahead. Step inside to discover brand new flooring in the main living areas of the home, creating a warm and inviting atmosphere. The heart of the home is the beautifully upgraded kitchen, featuring elegant granite countertops that complement the modern design. Experience the ease of living with a tankless water heater and a state-of-the-art water softener system, ensuring your home is as efficient as it is comfortable. The spacious attached two-car garage, connected by a breezeway, provides convenience and ample storage space. Outside, your private oasis awaits! Enjoy the luxury of an in-ground swimming pool, perfect for those hot summer days. The expansive property includes a detached barn/shop measuring 25 x 37, ideal for hobbies, storage, or a workshop, offering endless possibilities. Recent updates include a new roof with a 50-year warranty, providing peace of mind for years to come. The serene creekside location adds to the charm of this property, inviting you to unwind in nature's embrace. This home is a rare find, combining modern amenities with the tranquility of rural living. Don’t miss your chance to make this enchanting property your own! Schedule a showing today and experience the beauty of country living at its finest.
Zillow last checked: 8 hours ago
Listing updated: May 30, 2025 at 12:35pm
Listing Provided by:
Crystal Lamberth 615-574-5120,
Crye-Leike, Inc., REALTORS
Bought with:
Rebecca Cooper, 345378
Compass
Betsy Littrell, RA, 341256
Compass
Source: RealTracs MLS as distributed by MLS GRID,MLS#: 2800838
Facts & features
Interior
Bedrooms & bathrooms
- Bedrooms: 3
- Bathrooms: 2
- Full bathrooms: 2
- Main level bedrooms: 3
Bedroom 1
- Features: Full Bath
- Level: Full Bath
- Area: 247 Square Feet
- Dimensions: 19x13
Bedroom 2
- Area: 120 Square Feet
- Dimensions: 12x10
Bedroom 3
- Area: 120 Square Feet
- Dimensions: 12x10
Den
- Features: Separate
- Level: Separate
- Area: 273 Square Feet
- Dimensions: 21x13
Dining room
- Features: None
- Level: None
- Area: 156 Square Feet
- Dimensions: 12x13
Kitchen
- Features: Pantry
- Level: Pantry
- Area: 169 Square Feet
- Dimensions: 13x13
Living room
- Area: 195 Square Feet
- Dimensions: 15x13
Heating
- Central, Electric, Heat Pump
Cooling
- Central Air, Electric
Appliances
- Included: Built-In Gas Oven, Dishwasher, Microwave, Refrigerator, Stainless Steel Appliance(s)
Features
- Ceiling Fan(s), Extra Closets, Open Floorplan, Pantry, Storage
- Flooring: Carpet, Vinyl
- Basement: Crawl Space
- Has fireplace: No
Interior area
- Total structure area: 1,904
- Total interior livable area: 1,904 sqft
- Finished area above ground: 1,904
Property
Parking
- Total spaces: 2
- Parking features: Garage Door Opener, Garage Faces Side, Driveway, Gravel
- Garage spaces: 2
- Has uncovered spaces: Yes
Features
- Levels: One
- Stories: 1
- Patio & porch: Patio
- Has private pool: Yes
- Pool features: In Ground
Lot
- Size: 10.93 Acres
- Features: Corner Lot, Views, Wooded
Details
- Parcel number: 122 02111 000
- Special conditions: Standard
Construction
Type & style
- Home type: SingleFamily
- Architectural style: Ranch
- Property subtype: Single Family Residence, Residential
Materials
- Vinyl Siding
- Roof: Asphalt
Condition
- New construction: No
- Year built: 2007
Utilities & green energy
- Sewer: Septic Tank
- Water: Public
- Utilities for property: Water Available
Community & neighborhood
Location
- Region: Dickson
- Subdivision: Rural
Price history
| Date | Event | Price |
|---|---|---|
| 5/30/2025 | Sold | $515,000-1%$270/sqft |
Source: | ||
| 4/12/2025 | Contingent | $520,000$273/sqft |
Source: | ||
| 3/31/2025 | Price change | $520,000-1%$273/sqft |
Source: | ||
| 3/7/2025 | Listed for sale | $525,000+50.6%$276/sqft |
Source: | ||
| 9/14/2021 | Sold | $348,596-5.5%$183/sqft |
Source: | ||
Public tax history
| Year | Property taxes | Tax assessment |
|---|---|---|
| 2025 | $1,987 +11.2% | $117,600 +11.2% |
| 2024 | $1,787 +3.2% | $105,750 +43.4% |
| 2023 | $1,733 | $73,725 |
Find assessor info on the county website
Neighborhood: 37055
Nearby schools
GreatSchools rating
- 9/10Centennial Elementary SchoolGrades: PK-5Distance: 3.9 mi
- 6/10Dickson Middle SchoolGrades: 6-8Distance: 4.6 mi
- 5/10Dickson County High SchoolGrades: 9-12Distance: 5 mi
Schools provided by the listing agent
- Elementary: Dickson Elementary
- Middle: Dickson Middle School
- High: Dickson County High School
Source: RealTracs MLS as distributed by MLS GRID. This data may not be complete. We recommend contacting the local school district to confirm school assignments for this home.
Get a cash offer in 3 minutes
Find out how much your home could sell for in as little as 3 minutes with a no-obligation cash offer.
Estimated market value$516,300
Get a cash offer in 3 minutes
Find out how much your home could sell for in as little as 3 minutes with a no-obligation cash offer.
Estimated market value
$516,300
