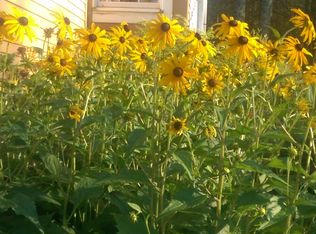Sold for $595,000
$595,000
501 Brooklyn Road, Canterbury, CT 06331
4beds
3,237sqft
Single Family Residence
Built in 2007
5.27 Acres Lot
$675,200 Zestimate®
$184/sqft
$3,742 Estimated rent
Home value
$675,200
$641,000 - $709,000
$3,742/mo
Zestimate® history
Loading...
Owner options
Explore your selling options
What's special
Located in the charming town of Canterbury, this stunning home is ready to welcome you with open arms. With its delightful curb appeal and open floor plan, this property is perfect for those seeking a place to call home. Featuring 8 ft ceilings, custom built ins, and fireplace insert. Natural light floods through each room throughout. Recently painted interior. Many tasteful updates in recent years to include paved driveway, primary bathroom tile, granite countertops in kitchen, paved patio and walkway. Generator hookup. 80 gallon hot water storage system. Custom shed with electricity. You'll find that this residence offers all the comforts you desire. Stone walls outline the large back yard. Whether you're enjoying a peaceful evening on the front porch or hosting a gathering in the spacious backyard, this home is designed to cater to your lifestyle. Don't miss out on this incredible opportunity to own a piece of tranquility. Buyer/ Buyers agent to verify all info.
Zillow last checked: 8 hours ago
Listing updated: July 09, 2024 at 08:18pm
Listed by:
Amy L. Brunet 860-234-0434,
Brunet and Company Real Estate 860-412-9056
Bought with:
Jessica Powers, RES.0823074
eXp Realty
Source: Smart MLS,MLS#: 170585911
Facts & features
Interior
Bedrooms & bathrooms
- Bedrooms: 4
- Bathrooms: 3
- Full bathrooms: 2
- 1/2 bathrooms: 1
Primary bedroom
- Features: Ceiling Fan(s), Walk-In Closet(s), Engineered Wood Floor
- Level: Upper
Bedroom
- Features: Ceiling Fan(s), Engineered Wood Floor
- Level: Upper
Bedroom
- Features: Ceiling Fan(s), Engineered Wood Floor
- Level: Upper
Bedroom
- Features: Ceiling Fan(s), Engineered Wood Floor
- Level: Upper
Bathroom
- Features: Tile Floor
- Level: Main
Bathroom
- Features: Granite Counters, Stall Shower, Whirlpool Tub, Walk-In Closet(s), Tile Floor
- Level: Upper
Bathroom
- Features: Tile Floor
- Level: Upper
Dining room
- Features: Hardwood Floor
- Level: Main
Family room
- Features: Hardwood Floor
- Level: Main
Kitchen
- Features: Breakfast Nook, Granite Counters, Pantry, Hardwood Floor
- Level: Main
Living room
- Features: Balcony/Deck, Bookcases, Ceiling Fan(s), Fireplace, Hardwood Floor
- Level: Main
Heating
- Baseboard, Oil, Wood
Cooling
- None
Appliances
- Included: Electric Cooktop, Oven/Range, Microwave, Range Hood, Dishwasher, Water Heater
- Laundry: Main Level
Features
- Doors: French Doors
- Basement: Full
- Attic: Pull Down Stairs
- Number of fireplaces: 1
Interior area
- Total structure area: 3,237
- Total interior livable area: 3,237 sqft
- Finished area above ground: 3,237
Property
Parking
- Total spaces: 2
- Parking features: Attached, Private, Paved
- Attached garage spaces: 2
- Has uncovered spaces: Yes
Features
- Patio & porch: Deck, Patio, Porch
- Exterior features: Garden, Rain Gutters, Lighting, Stone Wall
Lot
- Size: 5.27 Acres
- Features: Dry, Level, Few Trees
Details
- Additional structures: Shed(s)
- Parcel number: 1678633
- Zoning: RD
- Other equipment: Generator Ready
Construction
Type & style
- Home type: SingleFamily
- Architectural style: Colonial
- Property subtype: Single Family Residence
Materials
- HardiPlank Type
- Foundation: Concrete Perimeter
- Roof: Asphalt
Condition
- New construction: No
- Year built: 2007
Utilities & green energy
- Sewer: Septic Tank
- Water: Well
Community & neighborhood
Location
- Region: Canterbury
Price history
| Date | Event | Price |
|---|---|---|
| 8/31/2023 | Sold | $595,000+1.7%$184/sqft |
Source: | ||
| 8/1/2023 | Pending sale | $585,000$181/sqft |
Source: | ||
| 7/30/2023 | Listed for sale | $585,000+5.4%$181/sqft |
Source: | ||
| 2/24/2023 | Sold | $555,000+5.7%$171/sqft |
Source: | ||
| 1/14/2023 | Pending sale | $524,900$162/sqft |
Source: | ||
Public tax history
| Year | Property taxes | Tax assessment |
|---|---|---|
| 2025 | $7,671 -17.5% | $457,700 +13.2% |
| 2024 | $9,301 +45.1% | $404,400 +45.1% |
| 2023 | $6,412 | $278,800 |
Find assessor info on the county website
Neighborhood: 06331
Nearby schools
GreatSchools rating
- 4/10Canterbury Elementary SchoolGrades: PK-4Distance: 3.9 mi
- 7/10Dr. Helen Baldwin Middle SchoolGrades: 5-8Distance: 4.4 mi
Get pre-qualified for a loan
At Zillow Home Loans, we can pre-qualify you in as little as 5 minutes with no impact to your credit score.An equal housing lender. NMLS #10287.
Sell with ease on Zillow
Get a Zillow Showcase℠ listing at no additional cost and you could sell for —faster.
$675,200
2% more+$13,504
With Zillow Showcase(estimated)$688,704
