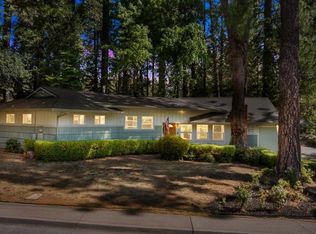Super location in Nevada City Seven Hills district near trails, shopping, restaurants and schools, on a flat beautiful property that backs up to a green space.The pest, septic and whole house inspections are complete saving time and expenses. This home has quality features throughout including a super efficient heating and cooling heat pump. vinyl dual pane windows and doors, no paint vinyl siding. This 3 bedrooms 1.5 bath has upgraded insulation, electrical, plumbing, granite counter tops and beautiful cabinetry in kitchen, bathrooms, laundry and office. The sub floor is red fir that could be finished into an all wood flooring home. It has a separate 16' x 16' Workshop with 2nd story storage loft as well as another storage/shop behind the 2 car garage. There is ample parking with a newly surfaced driveway and walkway, and here is a separate parking pad for auto or trailer on the other side. The deck overlooking the very private yard has a hot tub and Weber barbecue plumbed with natural gas so you never run out of fuel. Property line extends approximately 18' beyond rear fence and tree covered open space beyond that. The neighborhood is gorgeous, safe and highly sought after.
This property is off market, which means it's not currently listed for sale or rent on Zillow. This may be different from what's available on other websites or public sources.
