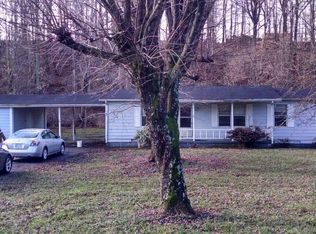Closed
$420,000
501 Brandy Hollow Rd, Portland, TN 37148
4beds
2,806sqft
Single Family Residence, Residential
Built in 1976
5.01 Acres Lot
$550,300 Zestimate®
$150/sqft
$2,406 Estimated rent
Home value
$550,300
$501,000 - $605,000
$2,406/mo
Zestimate® history
Loading...
Owner options
Explore your selling options
What's special
Enjoy the large, open living room/family room w/multiple seating options and fireplace. There are 3 bedrooms and 3 full baths. The master bath has a whirlpool tub, large master closet, linen closet, and access to the back yard and patio. The second bedroom has access to a deck and the back yard. Home has a separate dining room, eat-in kitchen, and hardwood floors throughout. Kitchen has a gas cook stove, Kenmore compactor, LG refrigerator, and KitchenAid dishwasher. On cold days, sit in the enclosed sunroom while enjoying the view of the back yard or snow falling. There is a deck w/built-on seating, a covered patio w/grilling area, and a full basement w/kitchenette and access to the garage with room for a work area. There is a room downstairs that could be a bedroom, game or hobby room.
Zillow last checked: 8 hours ago
Listing updated: July 17, 2024 at 02:27pm
Listing Provided by:
Michelle Gilliam 615-403-8934,
Wally Gilliam Realty & Auction,
Wally Gilliam, Jr 615-325-4597,
Wally Gilliam Realty & Auction
Bought with:
Kevin Nixon, 276735
Chamberlain Realty White House
Source: RealTracs MLS as distributed by MLS GRID,MLS#: 2455101
Facts & features
Interior
Bedrooms & bathrooms
- Bedrooms: 4
- Bathrooms: 3
- Full bathrooms: 3
- Main level bedrooms: 3
Bedroom 1
- Features: Full Bath
- Level: Full Bath
- Area: 195 Square Feet
- Dimensions: 15x13
Bedroom 2
- Area: 117 Square Feet
- Dimensions: 9x13
Bedroom 3
- Area: 99 Square Feet
- Dimensions: 9x11
Dining room
- Features: Separate
- Level: Separate
- Area: 169 Square Feet
- Dimensions: 13x13
Kitchen
- Features: Eat-in Kitchen
- Level: Eat-in Kitchen
- Area: 228 Square Feet
- Dimensions: 19x12
Living room
- Area: 700 Square Feet
- Dimensions: 25x28
Heating
- Central
Cooling
- Central Air
Appliances
- Included: Trash Compactor, Dishwasher, Refrigerator, Gas Oven, Gas Range
Features
- Ceiling Fan(s), Primary Bedroom Main Floor
- Flooring: Wood, Laminate
- Basement: Unfinished
- Number of fireplaces: 1
- Fireplace features: Living Room
Interior area
- Total structure area: 2,806
- Total interior livable area: 2,806 sqft
- Finished area above ground: 1,994
- Finished area below ground: 812
Property
Parking
- Total spaces: 1
- Parking features: Basement
- Attached garage spaces: 1
Features
- Levels: Two
- Stories: 1
- Patio & porch: Patio, Covered, Deck, Porch
Lot
- Size: 5.01 Acres
- Features: Level
Details
- Parcel number: 058 05501 000
- Special conditions: Standard
Construction
Type & style
- Home type: SingleFamily
- Property subtype: Single Family Residence, Residential
Materials
- Vinyl Siding
Condition
- New construction: No
- Year built: 1976
Utilities & green energy
- Sewer: Septic Tank
- Water: Public
- Utilities for property: Water Available
Community & neighborhood
Location
- Region: Portland
Price history
| Date | Event | Price |
|---|---|---|
| 4/26/2023 | Sold | $420,000-6.5%$150/sqft |
Source: | ||
| 4/16/2023 | Pending sale | $449,000$160/sqft |
Source: | ||
| 2/23/2023 | Contingent | $449,000$160/sqft |
Source: | ||
| 2/16/2023 | Price change | $449,000-6.3%$160/sqft |
Source: | ||
| 12/21/2022 | Price change | $479,000-4%$171/sqft |
Source: | ||
Public tax history
| Year | Property taxes | Tax assessment |
|---|---|---|
| 2024 | $1,684 +60.5% | $118,475 +154.4% |
| 2023 | $1,049 -0.5% | $46,575 -75% |
| 2022 | $1,054 +0% | $186,300 |
Find assessor info on the county website
Neighborhood: 37148
Nearby schools
GreatSchools rating
- 6/10J W Wiseman Elementary SchoolGrades: PK-5Distance: 3.1 mi
- 6/10Portland East Middle SchoolGrades: 6-8Distance: 4 mi
- 4/10Portland High SchoolGrades: 9-12Distance: 4.5 mi
Schools provided by the listing agent
- Elementary: J W Wiseman Elementary
- Middle: Portland East Middle School
- High: Portland High School
Source: RealTracs MLS as distributed by MLS GRID. This data may not be complete. We recommend contacting the local school district to confirm school assignments for this home.
Get a cash offer in 3 minutes
Find out how much your home could sell for in as little as 3 minutes with a no-obligation cash offer.
Estimated market value$550,300
Get a cash offer in 3 minutes
Find out how much your home could sell for in as little as 3 minutes with a no-obligation cash offer.
Estimated market value
$550,300
