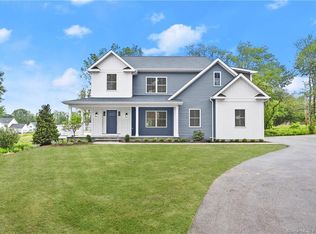Beautiful Expanded Ranch In Desirable Huntington Location. Walking Distance To Award Winning Booth Hill School. Professionally Landscaped 1 Acre Corner, Private Lot. Large Master Bedroom With His And Her Walk In Closets And French Doors to Deck. Beautiful Newly Updated Full Bath. Extra Large Living Room with French Doors to Deck. Central Air, Generator and Security System Hook Up. Many New Updates Including Hardwood Floors In Living Room And Master Bedroom, Newer Siding, New Larger Front Windows, Roof, Finished Basement, Kitchen Lighting, Painted Deck, Water Filtration and Radon Mitigation System, And Sun Setter. Plenty of Storage With Two Separate Basements, One For Storage And The Other Is A Finished Lower Level, Kids/She Shed In Addition To Storage Shed, 2 Car Garage, Attic With Extra Installation. Finished, Walk Out, Lower Level Has A Separate Office Space With Its Own Entrance. This Home Is A Must See And Will Go Fast!
This property is off market, which means it's not currently listed for sale or rent on Zillow. This may be different from what's available on other websites or public sources.

