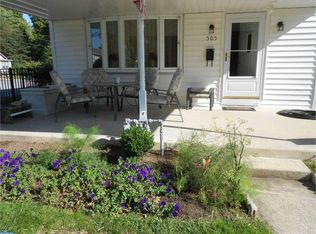Attractive 3BR/1.5BTH Colo on lrg corner lot.Enter into a tile foyer w/lrg FR/great room with an impressive 14 ft natural stone wood burning FP on the back wall.The 1st flr also features a lrg DR,perfect for entertaining, and a spacious EIK w/oak cabinetry,and an exit to the rear yard.The basement is finished with a powder room that has updated fixtures.There is also plenty of storage and a heater that is less than 1 year old, and C/A unit that is 3 years old.The unfin portion of the BSMT also has a W/O to the b/yard,and laundry facilities,and a stainless steel oil tank.Ascending to the 2nd floor there are 3 large bedrooms.The MBR has 2 double closets and a third closet for storage,as does the second bedroom.The hall bath has been updated with new fixtures and a tub surround.There are replacement windows throughout the home,as well as newly refin HW flrs.This spacious and well maintained home has a great location, in an award winning school district. Also for Sale-MLS# .
This property is off market, which means it's not currently listed for sale or rent on Zillow. This may be different from what's available on other websites or public sources.
