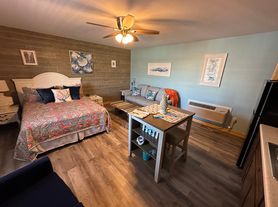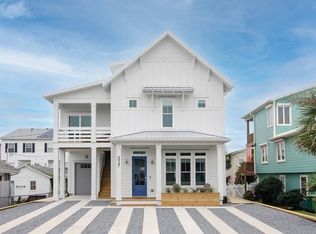Welcome to your fully furnished home-away-from-home in beautiful Carolina Beach. This spacious and well-maintained 3-bedroom, 2-bath beach house is available for monthly or seasonal rental and is perfect for remote workers, traveling professionals, or anyone needing a flexible, extended stay near the coast.
Features:
Fully furnished with tasteful, coastal-inspired decor
Brand new private hot tub perfect for relaxing evenings
Open-concept living space with plenty of natural light
Fully stocked kitchen with all major appliances & cookware
Comfortable bedrooms with quality linens and storage
Washer & dryer in unit for added convenience
High-speed WiFi and Smart TVs
Garage, private driveway + easy street parking
Outdoor fire pit, deck and front porch seating for morning coffee or evening drinks
Prime Location:
Located in a quiet, residential area just a short walk to the beach and close to local shops, restaurants, the boardwalk, and nearby Wilmington. Easy access to daily essentials, scenic spots, and everything you need for a comfortable extended stay.
Perfect For:
Snowbirds escaping the cold
Remote workers seeking a peaceful, inspiring environment
Families in transition or relocating to the area
Traveling medical or corporate professionals
Retirees looking for a few relaxing months by the coast
Available for monthly rentals or longer stays. Flat fee of $350/mo for utilities, WiFi, lawn care & hot tub service.
Home is furnished. Tenant responsible for gas/electric utilities. Utility charge of $350/mo covers water, sewer, trash, landscape, hot tub service. Inquire about pet policy and lease term options.
House for rent
Accepts Zillow applications
$2,295/mo
501 Bay Ct, Carolina Beach, NC 28428
3beds
1,266sqft
Price may not include required fees and charges.
Single family residence
Available now
Dogs OK
Central air
In unit laundry
Detached parking
-- Heating
What's special
Front porch seatingCoastal-inspired decorFully stocked kitchenQuality linensPlenty of natural lightOpen-concept living spaceOutdoor fire pit
- 26 days |
- -- |
- -- |
Travel times
Facts & features
Interior
Bedrooms & bathrooms
- Bedrooms: 3
- Bathrooms: 2
- Full bathrooms: 2
Cooling
- Central Air
Appliances
- Included: Dishwasher, Dryer, Freezer, Microwave, Oven, Refrigerator, Washer
- Laundry: In Unit
Features
- Flooring: Hardwood
- Furnished: Yes
Interior area
- Total interior livable area: 1,266 sqft
Property
Parking
- Parking features: Detached
- Details: Contact manager
Features
- Exterior features: Beach chairs, wagon, umbrella, Bicycle storage, Electricity not included in rent, Fire pit w/seating area, Gas not included in rent, Outdoor games, Utilities fee required
- Has spa: Yes
- Spa features: Hottub Spa
Details
- Parcel number: R08818025005000
Construction
Type & style
- Home type: SingleFamily
- Property subtype: Single Family Residence
Community & HOA
Location
- Region: Carolina Beach
Financial & listing details
- Lease term: 6 Month
Price history
| Date | Event | Price |
|---|---|---|
| 9/30/2025 | Listed for rent | $2,295$2/sqft |
Source: Zillow Rentals | ||
| 11/12/2021 | Sold | $475,000+5.6%$375/sqft |
Source: | ||
| 9/24/2021 | Pending sale | $449,900$355/sqft |
Source: | ||
| 9/22/2021 | Listed for sale | $449,900+73%$355/sqft |
Source: | ||
| 2/15/2017 | Sold | $260,000$205/sqft |
Source: | ||

