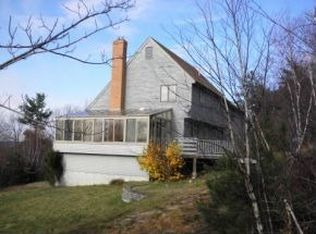Welcome home to this charming cape nestled in Strafford NH. The front porch is perfect for sitting out and watching the wildlife. The side deck is connected to the mudroom, with plenty of space for all sorts of storage. Post and Beam expands across the first floor with an open concept kitchen and dining area, also utilized with a couch and comfy chair to casually dine and entertain. Walk down the hall to the family room with a wood stove to warm from the winter chill. Adjoining the family room is an office which could be transformed into a small bedroom. The charm of this home continues as you go upstairs to the 3 bedrooms. The main bedroom has two closets, and a small room off to one side. The other two bedrooms can be utilized for family or guest rooms. In the basement is the F.A.R Infra-Red sauna for you to relax after a long day. This home has been well loved and care for by the present owners. New in the past 2 years are maple, tile and carpet flooring, refrigerator and dishwasher, a 4-bedroom septic system, heating system and a whole house generator. This lovely home is set on a town maintained gravel road, l2.5 acres of wooded lot, within the 3,000 acres of the Blue Hills Trust. Enjoy growing your own produce in the backyard garden, go for hikes in the woods, or venture to nearby landmarks like Little Niagra, and Sanderâs Ledge - where you have views of the Seacoast towns. Masks and gloves for viewings. Showings begin, Friday July 10, 2020
This property is off market, which means it's not currently listed for sale or rent on Zillow. This may be different from what's available on other websites or public sources.

