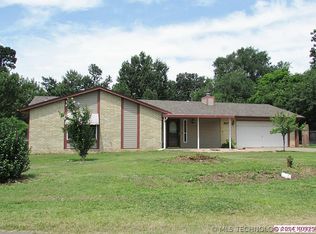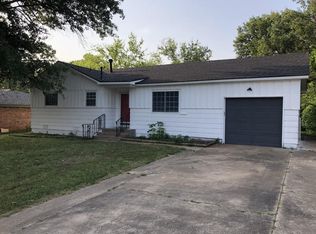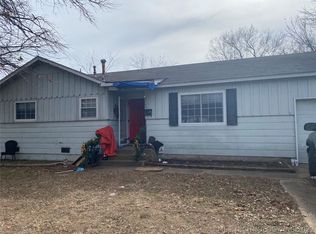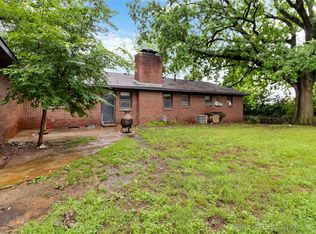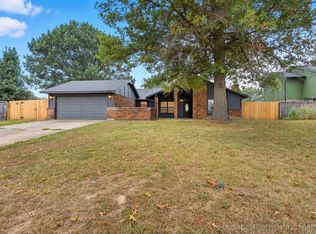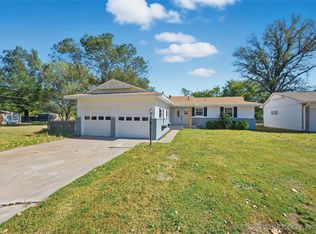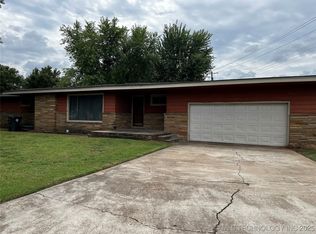Discover timeless charm and modern comfort in this beautifully renovated 1945 classic farmhouse. Set on a generous 0.88-acre lot, this home offers tranquility with contemporary living. The inviting wrap-around porch leads to a thoughtfully updated interior that maintains original character while incorporating modern amenities.
The renovated kitchen features sleek cabinets, stylish countertops, and state-of-the-art appliances. Both bathrooms have been updated, and flooring runs throughout. With two bedrooms and a full bath on each floor, there’s ample space for family and guests. Large windows flood the interior with natural light, while a partial basement offers extra storage. This lovingly restored farmhouse seamlessly combines historic charm with modern conveniences, perfect for those seeking country living without sacrificing contemporary comforts.
Pending
Price cut: $6.5K (10/18)
$268,500
501 Bacone St, Muskogee, OK 74403
4beds
2,078sqft
Est.:
Single Family Residence
Built in 1945
0.88 Acres Lot
$-- Zestimate®
$129/sqft
$-- HOA
What's special
Stylish countertopsInviting wrap-around porchPartial basementSleek cabinetsNew flooringNewly renovated kitchenLarge windows
- 327 days |
- 471 |
- 18 |
Zillow last checked: 8 hours ago
Listing updated: November 26, 2025 at 07:27pm
Listed by:
Shawn Raper 918-869-9353,
ERA C. S. Raper & Son
Source: MLS Technology, Inc.,MLS#: 2503303 Originating MLS: MLS Technology
Originating MLS: MLS Technology
Facts & features
Interior
Bedrooms & bathrooms
- Bedrooms: 4
- Bathrooms: 2
- Full bathrooms: 2
Dining room
- Description: Dining Room,Combo w/ Living
- Level: First
Kitchen
- Description: Kitchen,Island
- Level: First
Heating
- Central, Gas, Heat Pump
Cooling
- Central Air, 2 Units
Appliances
- Included: Dishwasher, Gas Water Heater, Microwave, Oven, Range, Refrigerator, Stove
Features
- None, Quartz Counters, Stone Counters, Gas Range Connection, Gas Oven Connection
- Flooring: Carpet, Laminate
- Doors: Insulated Doors
- Windows: Vinyl
- Basement: None,Crawl Space,Partial
- Has fireplace: No
Interior area
- Total structure area: 2,078
- Total interior livable area: 2,078 sqft
Property
Features
- Levels: Two
- Stories: 2
- Patio & porch: Covered, Porch
- Exterior features: Gravel Driveway, None
- Pool features: None
- Fencing: Chain Link
Lot
- Size: 0.88 Acres
- Features: Mature Trees
Details
- Additional structures: None
- Parcel number: 510019652
Construction
Type & style
- Home type: SingleFamily
- Architectural style: Craftsman
- Property subtype: Single Family Residence
Materials
- Wood Siding, Wood Frame
- Foundation: Basement, Crawlspace
- Roof: Asphalt,Fiberglass
Condition
- Year built: 1945
Utilities & green energy
- Sewer: Public Sewer
- Water: Public
- Utilities for property: Electricity Available, Natural Gas Available, Water Available
Green energy
- Energy efficient items: Doors
- Indoor air quality: Ventilation
Community & HOA
Community
- Security: No Safety Shelter
- Subdivision: Tierra Heights I
HOA
- Has HOA: No
Location
- Region: Muskogee
Financial & listing details
- Price per square foot: $129/sqft
- Tax assessed value: $107,000
- Annual tax amount: $1,282
- Date on market: 1/22/2025
- Cumulative days on market: 400 days
- Listing terms: Conventional,FHA,VA Loan
Estimated market value
Not available
Estimated sales range
Not available
Not available
Price history
Price history
| Date | Event | Price |
|---|---|---|
| 11/27/2025 | Pending sale | $268,500$129/sqft |
Source: | ||
| 10/18/2025 | Price change | $268,500-2.4%$129/sqft |
Source: | ||
| 7/23/2025 | Price change | $275,000-5%$132/sqft |
Source: | ||
| 3/5/2025 | Price change | $289,500-3.3%$139/sqft |
Source: | ||
| 1/22/2025 | Listed for sale | $299,500-11.9%$144/sqft |
Source: | ||
Public tax history
Public tax history
| Year | Property taxes | Tax assessment |
|---|---|---|
| 2024 | $1,282 +45.1% | $11,770 +36.3% |
| 2023 | $884 +16.2% | $8,633 |
| 2022 | $761 -19% | $8,633 -16.8% |
Find assessor info on the county website
BuyAbility℠ payment
Est. payment
$1,556/mo
Principal & interest
$1317
Property taxes
$145
Home insurance
$94
Climate risks
Neighborhood: 74403
Nearby schools
GreatSchools rating
- 4/10Creek Elementary SchoolGrades: K-5Distance: 0.9 mi
- 7/108TH AND 9TH GRADE ACADEMYGrades: 8-9Distance: 0.9 mi
- 3/10Muskogee High SchoolGrades: 9-12Distance: 2.5 mi
Schools provided by the listing agent
- Elementary: Creek
- Middle: Robertson
- High: Muskogee
- District: Muskogee - Sch Dist (K5)
Source: MLS Technology, Inc.. This data may not be complete. We recommend contacting the local school district to confirm school assignments for this home.
- Loading
