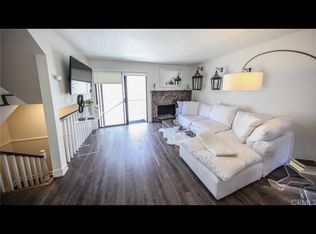A Prime Location with Gorgeous Views! Welcome to the award-winning Original Bluffs in Newport Beach. On a beautiful cul-de-sac, this middle-unit, 3 bed/3 bath "Bonita Plan" is a highly-desirable single level home. A gated courtyard adorned with designer touches and tasteful landscaping presents a wonderful first impression. The home is flooded with light and features vaulted ceilings, a fireside living room, an open dining room and a master en-suite with a walk-in shower and walk-in closet. The home includes a wonderfully large patio that takes full advantage of the sweeping views of the well-manicured greenbelt and reflection pond. Entertain friends and family year-round with sitting and dining areas overlooking mature trees and a wide-open grass area with walking paths leading to the Upper Back Bay. This home features central air and a Fairly new hot water heater and an attached 2-car. Be in a district offering education with California's Distinguished Schools Award: Eastbluff Elementary and Corona del Mar Middle and High School. Enjoy world-class shopping at Fashion Island and the Eastbluff Village Center and be close to John Wayne Airport. This is the perfect chance to live the contemporary beach lifestyle Newport Beach is famous for.
Townhouse for rent
$7,750/mo
501 Avenida Ladera, Newport Beach, CA 92660
3beds
1,547sqft
Price may not include required fees and charges.
Townhouse
Available now
-- Pets
Central air
In garage laundry
2 Attached garage spaces parking
Fireplace
What's special
Mature treesSweeping viewsGated courtyardMaster en-suiteWide-open grass areaLarge patioOpen dining room
- 130 days
- on Zillow |
- -- |
- -- |
Travel times
Get serious about saving for a home
Consider a first-time homebuyer savings account designed to grow your down payment with up to a 6% match & 4.15% APY.
Facts & features
Interior
Bedrooms & bathrooms
- Bedrooms: 3
- Bathrooms: 2
- Full bathrooms: 2
Heating
- Fireplace
Cooling
- Central Air
Appliances
- Included: Dishwasher, Range, Refrigerator
- Laundry: In Garage, In Unit
Features
- All Bedrooms Down, Beamed Ceilings, Breakfast Bar, High Ceilings, Open Floorplan, Pull Down Attic Stairs, Recessed Lighting, Walk In Closet
- Flooring: Tile
- Attic: Yes
- Has fireplace: Yes
Interior area
- Total interior livable area: 1,547 sqft
Property
Parking
- Total spaces: 2
- Parking features: Attached, Covered
- Has attached garage: Yes
- Details: Contact manager
Features
- Stories: 1
- Exterior features: All Bedrooms Down, Association, Association Dues included in rent, Barbecue, Beamed Ceilings, Bedroom, Biking, Breakfast Bar, Clubhouse, Curbs, Gutter(s), High Ceilings, Hiking, In Garage, Kitchen, Lawn, Living Room, Maintenance Front Yard, Open Floorplan, Park, Pool, Pull Down Attic Stairs, Recessed Lighting, Storm Drain(s), Street Lights, View Type: Neighborhood, View Type: Panoramic, View Type: Park/Greenbelt, View Type: Pond, View Type: Trees/Woods, Walk In Closet, Water Heater
Details
- Parcel number: 44034308
Construction
Type & style
- Home type: Townhouse
- Property subtype: Townhouse
Condition
- Year built: 1964
Community & HOA
Community
- Features: Clubhouse
HOA
- Amenities included: Pond Year Round
Location
- Region: Newport Beach
Financial & listing details
- Lease term: 12 Months
Price history
| Date | Event | Price |
|---|---|---|
| 2/28/2025 | Listed for rent | $7,750+3.3%$5/sqft |
Source: CRMLS #NP25044313 | ||
| 7/11/2023 | Listing removed | -- |
Source: Zillow Rentals | ||
| 4/5/2023 | Price change | $7,500-3.2%$5/sqft |
Source: Zillow Rentals | ||
| 2/3/2023 | Listed for rent | $7,750$5/sqft |
Source: Zillow Rentals | ||
| 1/31/2023 | Sold | $1,686,000+0.7%$1,090/sqft |
Source: | ||
![[object Object]](https://photos.zillowstatic.com/fp/f14f357dc9632767b8b7f2a8a147a549-p_i.jpg)
