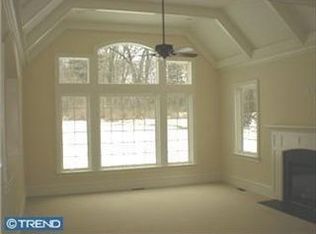This beautifully designed and impeccably maintained Estate Manor home is just 8 years old and in pristine, move-in condition. The 1st floor features a Reception Hall that opens onto a spacious Living Room with fireplace and integrated paneling that rises to the ceiling. The Study is accessed through French doors. The Dining Room is served by a Butler's Pantry with wet bar and wine room. The gourmet Kitchen is highlighted by Century Cabinetry, granite countertops and center island. The Breakfast Room is brightened by abundant windows and a door that opens to the flagstone Terrace. A coffered ceiling and gas fireplace with slate surround highlight the Family Room. A sun Room offers a tray ceiling, 3 walls of windows and stone flooring. Occupying one wing of the 2nd floor, the expansive Master Retreat has a Bedroom with vaulted ceiling, fitted walk-in and luxurious Bath. 4 additional Bedrooms, 2 more Baths and a Crafts/Bonus Room complete this floor. The day lit Lower Level includes a Recreation Room, Bonus Room, wet Bar with granite countertop and Kitchenette and Bath. The property is wonderfully landscaped with stone walkways, lovely gardens and specimen plantings.
This property is off market, which means it's not currently listed for sale or rent on Zillow. This may be different from what's available on other websites or public sources.
